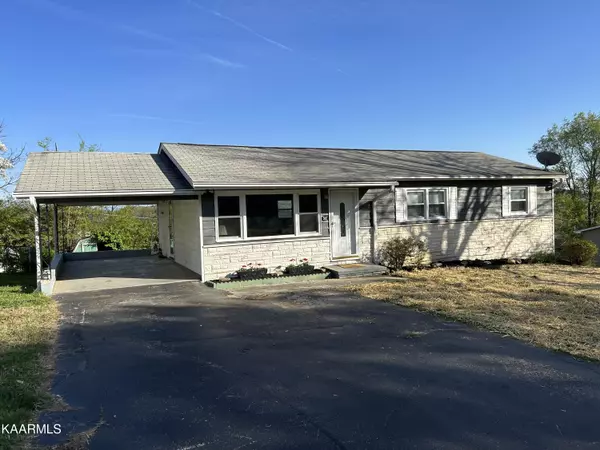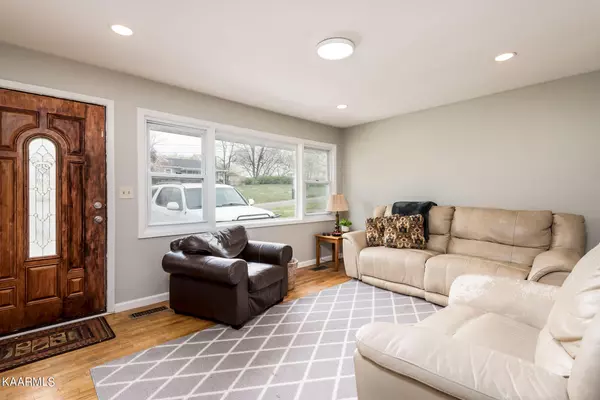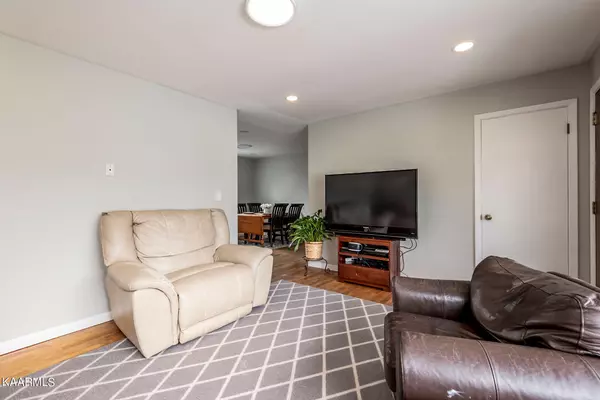$296,000
$299,000
1.0%For more information regarding the value of a property, please contact us for a free consultation.
5012 Knoxwood DR Knoxville, TN 37921
4 Beds
2 Baths
1,930 SqFt
Key Details
Sold Price $296,000
Property Type Single Family Home
Sub Type Residential
Listing Status Sold
Purchase Type For Sale
Square Footage 1,930 sqft
Price per Sqft $153
Subdivision Glenwood Park Pt13
MLS Listing ID 1223347
Sold Date 05/19/23
Style Traditional
Bedrooms 4
Full Baths 2
Originating Board East Tennessee REALTORS® MLS
Year Built 1960
Lot Size 0.270 Acres
Acres 0.27
Lot Dimensions 100 X 120
Property Description
This is a must see! Partially finished basement with main level living conveniently located in West Knox. Main level has three bedrooms with spacious closets and newly renovated bathroom complete with tile surround and new flooring. Main level has original hardwoods. Comfortable kitchen offers plenty of storage, with a wall of cabinets and a built in nook for coffee bar or microwave, a breakfast bar and large eat in dining area. Downstairs is newly renovated. Downstairs has big laundry room, storage room, new full bath offering double vanity, double tiled shower with frameless glass door and tiled floors, Large finished room is currently being used as 4th bedroom but can be used as game room or second living area. Basement has walkout doors to backyard.
Location
State TN
County Knox County - 1
Area 0.27
Rooms
Family Room Yes
Other Rooms LaundryUtility, Addl Living Quarter, Bedroom Main Level, Extra Storage, Family Room, Mstr Bedroom Main Level
Basement Partially Finished, Walkout
Dining Room Breakfast Bar, Eat-in Kitchen
Interior
Interior Features Pantry, Breakfast Bar, Eat-in Kitchen
Heating Central, Electric
Cooling Central Cooling, Ceiling Fan(s)
Flooring Laminate, Hardwood, Vinyl, Tile
Fireplaces Type None
Fireplace No
Appliance Dishwasher, Self Cleaning Oven, Refrigerator
Heat Source Central, Electric
Laundry true
Exterior
Exterior Feature Windows - Vinyl
Garage Carport, Main Level
Garage Description Carport, Main Level
View City
Parking Type Carport, Main Level
Garage No
Building
Lot Description Rolling Slope
Faces I-640 to Western Avenue. Turn West, Left on Matlock Dr. Immediate left on Dewine. Dewine turns into Glen Park. Left on Knoxwood. House on the right. Sign on Property
Sewer Public Sewer
Water Public
Architectural Style Traditional
Structure Type Vinyl Siding,Block,Frame,Other
Schools
Middle Schools Northwest
High Schools West
Others
Restrictions No
Tax ID 093JA023
Energy Description Electric
Read Less
Want to know what your home might be worth? Contact us for a FREE valuation!

Our team is ready to help you sell your home for the highest possible price ASAP
GET MORE INFORMATION






