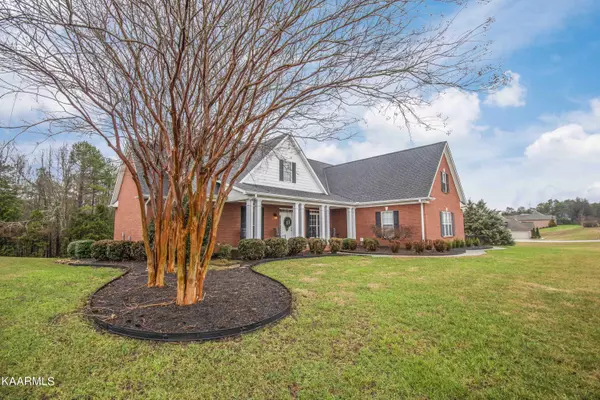$830,000
$824,900
0.6%For more information regarding the value of a property, please contact us for a free consultation.
150 Williamsburg DR Lenoir City, TN 37772
4 Beds
5 Baths
4,566 SqFt
Key Details
Sold Price $830,000
Property Type Single Family Home
Sub Type Residential
Listing Status Sold
Purchase Type For Sale
Square Footage 4,566 sqft
Price per Sqft $181
Subdivision Williamsburg
MLS Listing ID 1220280
Sold Date 05/19/23
Style Traditional
Bedrooms 4
Full Baths 3
Half Baths 2
HOA Fees $10/mo
Originating Board East Tennessee REALTORS® MLS
Year Built 2005
Lot Size 1.080 Acres
Acres 1.08
Lot Dimensions 1.08 Acres
Property Description
CUSTOM BUILT BSM RANCHER IN UPPER END SUBDIVISION ON ESTATE SIZED LOT OF 1.08 ACRE. This home has a lot to offer. Living area features vaulted ceiling, archways, hdwd floors, gas FP, open to the formal DR and lg entry way, access to the screened porch w/speakers. Kitchen features cherry finish cabinetry w/pull outs, brk area with transom windows, quartz counters and appliances convey. Master has hdwd, crown molding, lg walk in closet, dbl vanity, jacuzzi, glass enclosed shower. 2 additional lg bdrs on the main and a bonus room upstairs with extra storage. Central vac system, ethernet and cable hardwired throughout,, 2 water heaters, 2 HVAC units, Downstairs features a great room w/crown molding, wired for surround sound, plumbed for a bar/kitchen, gas FP, access to the covered patio, office, an additional bedroom and full bath. lg garage with a driveway to the lower level, an additional 1026 sq ft of unfinished area, solid poured walls, 2 car side entry garage on the main. Covered front porch. Outside features all brick w/James Hardie shake accents, sprinkler system for entire yard. Updates include roof in 2011, electric water heater 2022, propane water heater 2015, fresh paint, all original carpet has been replaced. Excellent location! Subdivision does not have a thru street, Mins to Ft Loudon Lake & Tellico Lake, both have public boat ramps. This is a must see!!
Location
State TN
County Loudon County - 32
Area 1.08
Rooms
Other Rooms Basement Rec Room, DenStudy, Extra Storage, Breakfast Room, Mstr Bedroom Main Level, Split Bedroom
Basement Finished, Walkout
Interior
Interior Features Cathedral Ceiling(s), Pantry, Walk-In Closet(s)
Heating Central, Heat Pump, Propane, Zoned, Electric
Cooling Central Cooling, Ceiling Fan(s), Zoned
Flooring Carpet, Hardwood, Tile
Fireplaces Number 2
Fireplaces Type Gas Log
Fireplace Yes
Appliance Central Vacuum, Dishwasher, Disposal, Smoke Detector, Refrigerator, Microwave
Heat Source Central, Heat Pump, Propane, Zoned, Electric
Exterior
Exterior Feature Irrigation System, Patio, Porch - Screened, Deck
Garage Attached, Basement, Side/Rear Entry, Main Level
Garage Spaces 3.0
Garage Description Attached, SideRear Entry, Basement, Main Level, Attached
View Country Setting
Porch true
Parking Type Attached, Basement, Side/Rear Entry, Main Level
Total Parking Spaces 3
Garage Yes
Building
Lot Description Level
Faces Hwy 321 towards Maryville, left on Yedear, to Williamsburg Subdivision, property on right.
Sewer Septic Tank
Water Public
Architectural Style Traditional
Structure Type Brick,Frame
Others
Restrictions Yes
Tax ID 035 C A 005.00
Energy Description Electric, Propane
Acceptable Financing Cash, Conventional
Listing Terms Cash, Conventional
Read Less
Want to know what your home might be worth? Contact us for a FREE valuation!

Our team is ready to help you sell your home for the highest possible price ASAP
GET MORE INFORMATION






