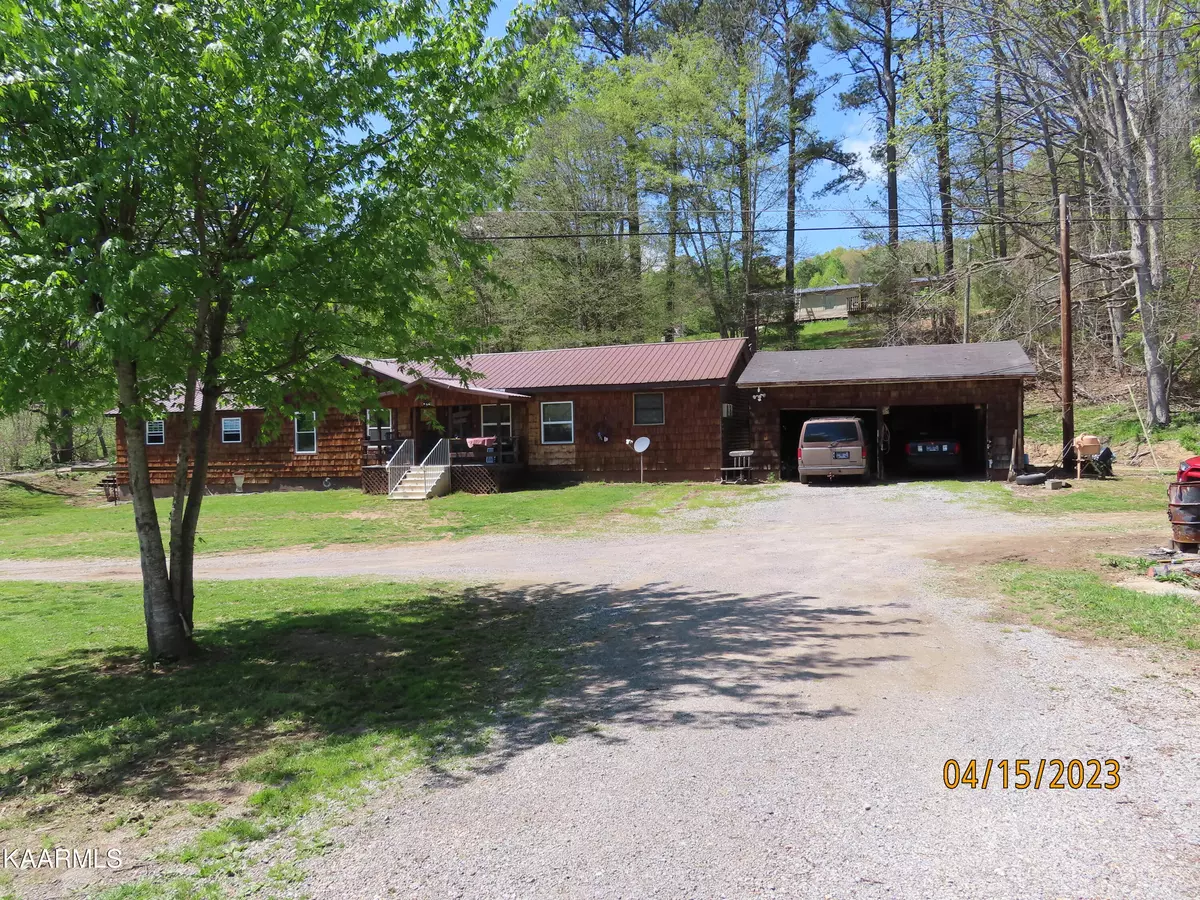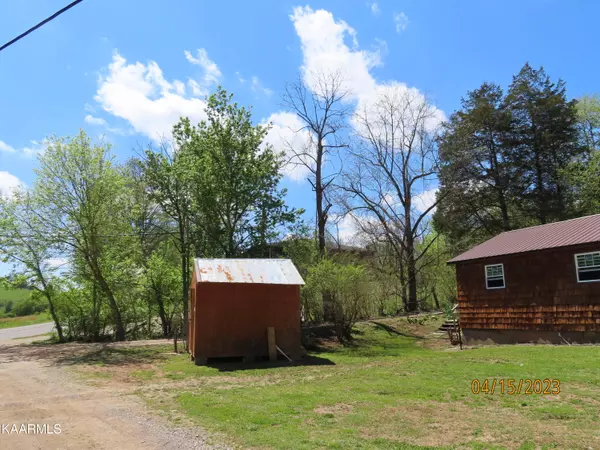$180,000
$200,000
10.0%For more information regarding the value of a property, please contact us for a free consultation.
3910 Hickory Valley Rd Andersonville, TN 37705
4 Beds
2 Baths
1,672 SqFt
Key Details
Sold Price $180,000
Property Type Single Family Home
Sub Type Residential
Listing Status Sold
Purchase Type For Sale
Square Footage 1,672 sqft
Price per Sqft $107
MLS Listing ID 1223985
Sold Date 05/18/23
Style Traditional
Bedrooms 4
Full Baths 2
Originating Board East Tennessee REALTORS® MLS
Year Built 1960
Lot Size 0.600 Acres
Acres 0.6
Property Description
OPTIONS, OPTIONS, OPTIONS!! This can be a 4 Bedroom 2 Bath house for a single family OR use as a 3 Bedroom 1 Bath, Living Room and and an additional dwelling unit (ADU) with a 1 Bedroom, 1 Bath, Kitchen, Living Room, Laundry Room, and its own entrance! Use the ADU as a Mother-In-Law Suite, Visiting Family, or as a Rental. INVESTORS: USE IT AS TWO RENTALS!
Beautiful Original Hardwood Floors in Dining Area. New Vinyl Windows throughout. Detached 2 car garage. Two Kitchens. New Vinyl Tile in the additional kitchen and bath. Two yr old Stove and Refrigerator in large kitchen The older refrigerator in the extra living area does not convey. Two hot water heaters. Two Laundry Rooms. Two year old Metal Roof. Plenty of Parking. Circle Drive in Front and another Driveway in the back to enter into the Kitchen and/or ADU. 3 year old HVAC wall until in main portion of house. ADU portion needs duct work repair for its own HVAC (unit is there) otherwise window air conditioner and electric heater. Kitchen leads to a Back patio for entertaining. New septic drain line.
Norris Lake 1 mile away. Big Ridge State Park 1 mile away. Boat launch 1 mile away. Marina 5 miles away. COME SEE THIS AMAZING HOUSE WITH OPTIONS!
Buyer & Buyers Agent to verify all information for accuracy. Most info taken from tax records.
Location
State TN
County Union County - 25
Area 0.6
Rooms
Family Room Yes
Other Rooms LaundryUtility, Addl Living Quarter, Bedroom Main Level, Family Room, Mstr Bedroom Main Level
Basement Crawl Space
Guest Accommodations Yes
Dining Room Eat-in Kitchen, Formal Dining Area
Interior
Interior Features Eat-in Kitchen
Heating Central, Propane, Electric
Cooling Central Cooling, Wall Cooling, Ceiling Fan(s), Window Unit(s)
Flooring Carpet, Hardwood, Vinyl, Tile
Fireplaces Number 1
Fireplaces Type Gas
Fireplace Yes
Appliance Dishwasher, Dryer, Refrigerator, Microwave, Washer
Heat Source Central, Propane, Electric
Laundry true
Exterior
Exterior Feature Windows - Vinyl, Patio, Porch - Covered, Deck, Doors - Storm
Garage RV Parking, Side/Rear Entry, Main Level, Off-Street Parking
Garage Spaces 2.0
Garage Description RV Parking, SideRear Entry, Main Level, Off-Street Parking
View Country Setting, Other
Porch true
Parking Type RV Parking, Side/Rear Entry, Main Level, Off-Street Parking
Total Parking Spaces 2
Garage Yes
Building
Lot Description Irregular Lot, Level, Rolling Slope
Faces TN-33N/Maynardville Hwy to left on Loyston Rd to left on TN-170W. First house on right. Or I-75 N to Raccoon Valley Rd. (exit 117), right onto TN-170E/E Raccoon Valley Dr, left onto E Raccoon Valley Dr, left onto US-441N, right onto TN-170E for 8.2 miles. Last house on left.
Sewer Septic Tank
Water Private, Well
Architectural Style Traditional
Additional Building Storage, Guest House
Structure Type Cedar,Frame
Schools
Middle Schools Maynardville
High Schools Union County
Others
Restrictions No
Tax ID 062 079.00
Energy Description Electric, Propane
Acceptable Financing Cash, Conventional
Listing Terms Cash, Conventional
Read Less
Want to know what your home might be worth? Contact us for a FREE valuation!

Our team is ready to help you sell your home for the highest possible price ASAP
GET MORE INFORMATION






