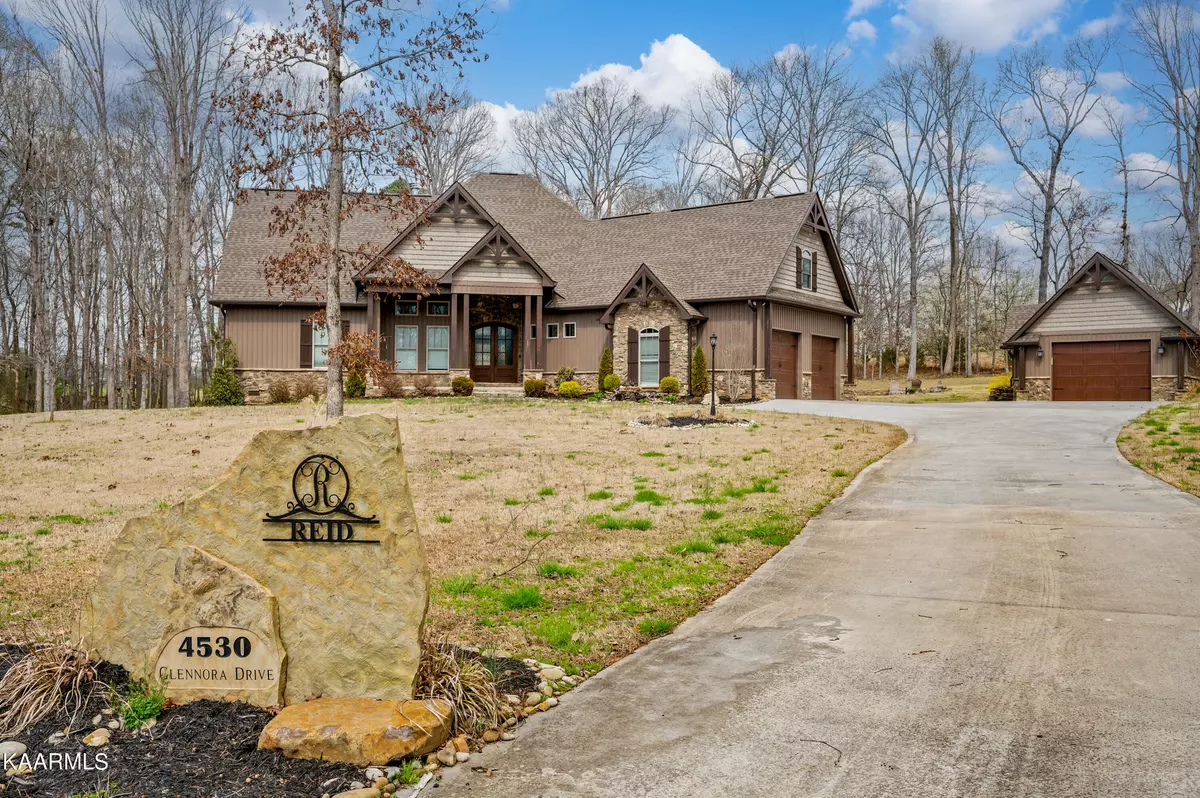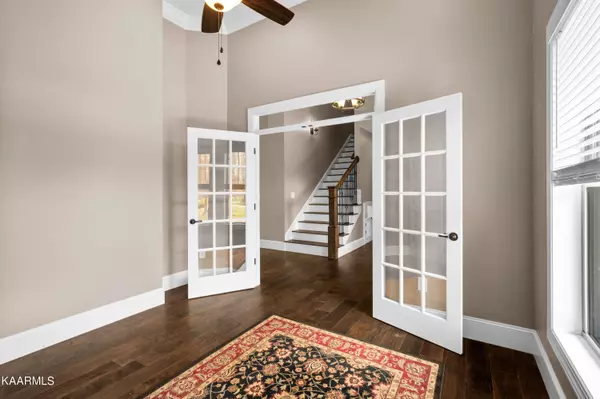$785,000
$779,900
0.7%For more information regarding the value of a property, please contact us for a free consultation.
4530 Glennora DR Walland, TN 37886
3 Beds
4 Baths
2,741 SqFt
Key Details
Sold Price $785,000
Property Type Single Family Home
Sub Type Residential
Listing Status Sold
Purchase Type For Sale
Square Footage 2,741 sqft
Price per Sqft $286
Subdivision Ansley Manor
MLS Listing ID 1219964
Sold Date 05/12/23
Style Craftsman
Bedrooms 3
Full Baths 3
Half Baths 1
Originating Board East Tennessee REALTORS® MLS
Year Built 2018
Lot Size 1.800 Acres
Acres 1.8
Lot Dimensions 248x324xIrr
Property Description
*MULTIPLE OFFERS*
Absolutely stunning custom built home with outstanding attention to detail and the perfect setting. Situated on 1.8+/- level acres surrounded by trees and very private setting. As you enter the double front doors you are met with beautiful hardwood flooring, high ceilings and craftsman trim and doors. The open floorplan is great for entertaining and the kitchen offers custom cabinets, leather granite tops and huge island. Eye catching stone fireplace in great room and uniquely placed transom windows for natural lighting and overlooking the 18x36 inground pool. Large master bedroom and bath. There is a bonus room upstairs w/ lg walk in and full bath. Nice covered patio, storage for pool equipment and detached garage perfect for workshop.
Location
State TN
County Blount County - 28
Area 1.8
Rooms
Other Rooms LaundryUtility, Bedroom Main Level, Extra Storage, Office, Great Room, Mstr Bedroom Main Level, Split Bedroom
Basement Crawl Space
Dining Room Breakfast Bar, Eat-in Kitchen
Interior
Interior Features Cathedral Ceiling(s), Island in Kitchen, Pantry, Walk-In Closet(s), Breakfast Bar, Eat-in Kitchen
Heating Central, Propane, Electric
Cooling Central Cooling
Flooring Carpet, Hardwood, Tile
Fireplaces Number 1
Fireplaces Type Stone, Wood Burning
Fireplace Yes
Appliance Dishwasher, Gas Stove, Smoke Detector, Self Cleaning Oven, Security Alarm, Microwave
Heat Source Central, Propane, Electric
Laundry true
Exterior
Exterior Feature Fenced - Yard, Patio, Pool - Swim (Ingrnd), Porch - Covered
Garage Garage Door Opener, Attached, Detached, Side/Rear Entry, Main Level
Garage Spaces 3.0
Garage Description Attached, Detached, SideRear Entry, Garage Door Opener, Main Level, Attached
View Country Setting
Porch true
Parking Type Garage Door Opener, Attached, Detached, Side/Rear Entry, Main Level
Total Parking Spaces 3
Garage Yes
Building
Lot Description Cul-De-Sac, Private, Wooded, Level
Faces Chapman Hwy to 411 Hwy towards Maryville to (L) Prospect Rd to (R) Ellejoy Rd to (R) Adams to (R) Glennora to end and private road to property
Sewer Septic Tank
Water Public
Architectural Style Craftsman
Additional Building Storage, Workshop
Structure Type Stone,Vinyl Siding,Frame
Others
Restrictions Yes
Tax ID 039L A 006.01
Energy Description Electric, Propane
Acceptable Financing New Loan, Cash, Conventional
Listing Terms New Loan, Cash, Conventional
Read Less
Want to know what your home might be worth? Contact us for a FREE valuation!

Our team is ready to help you sell your home for the highest possible price ASAP
GET MORE INFORMATION






