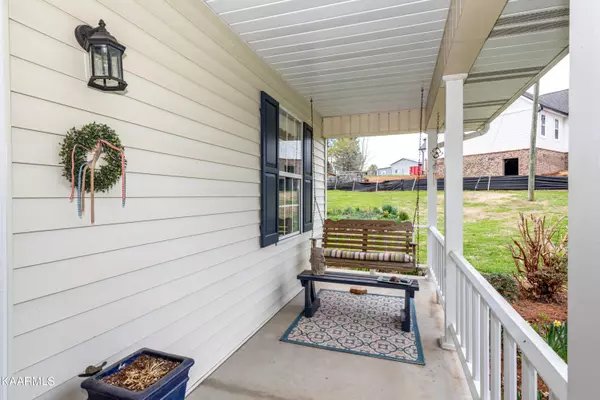$515,000
$524,900
1.9%For more information regarding the value of a property, please contact us for a free consultation.
1421 Heartland DR Maryville, TN 37801
3 Beds
3 Baths
2,262 SqFt
Key Details
Sold Price $515,000
Property Type Single Family Home
Sub Type Residential
Listing Status Sold
Purchase Type For Sale
Square Footage 2,262 sqft
Price per Sqft $227
Subdivision Heartland
MLS Listing ID 1221002
Sold Date 05/04/23
Style Traditional
Bedrooms 3
Full Baths 3
HOA Fees $2/ann
Originating Board East Tennessee REALTORS® MLS
Year Built 1988
Lot Size 4.180 Acres
Acres 4.18
Property Description
Hurry this Custom built one owner home won't last long. This basement rancher with 3 Bedrooms and 3 full baths sits on over 4 acres and has many features. Mountain views, large oversized garage, large workshop with RV parking if needed, lots of landscaping, hardwood flooring in most of the upstairs, and a split floor plan are just a few features to make this home really stand out. Home has been well maintained and is ready to view.
Location
State TN
County Blount County - 28
Area 4.18
Rooms
Family Room Yes
Other Rooms Basement Rec Room, LaundryUtility, Workshop, Extra Storage, Office, Breakfast Room, Family Room, Mstr Bedroom Main Level, Split Bedroom
Basement Partially Finished, Walkout
Dining Room Eat-in Kitchen, Formal Dining Area
Interior
Interior Features Walk-In Closet(s), Eat-in Kitchen
Heating Central, Propane
Cooling Central Cooling, Ceiling Fan(s)
Flooring Laminate, Carpet, Hardwood, Vinyl
Fireplaces Type None
Fireplace No
Appliance Dishwasher, Smoke Detector, Self Cleaning Oven, Security Alarm, Refrigerator, Microwave
Heat Source Central, Propane
Laundry true
Exterior
Exterior Feature Windows - Vinyl, Windows - Insulated, Porch - Covered, Porch - Screened, Prof Landscaped, Cable Available (TV Only)
Garage RV Garage, Garage Door Opener, Attached, Basement
Garage Spaces 2.0
Garage Description Attached, Basement, Garage Door Opener, Attached
View Country Setting
Parking Type RV Garage, Garage Door Opener, Attached, Basement
Total Parking Spaces 2
Garage Yes
Building
Lot Description Irregular Lot, Rolling Slope
Faces Hwy 321 towards Lenoir City; left on William Blount Drive; Right on Big Springs Rd; left onto Heartland Drive; house will be on the right. SOP
Sewer Septic Tank
Water Public
Architectural Style Traditional
Additional Building Workshop
Structure Type Vinyl Siding,Brick
Others
Restrictions Yes
Tax ID 066F A 015.00
Energy Description Propane
Read Less
Want to know what your home might be worth? Contact us for a FREE valuation!

Our team is ready to help you sell your home for the highest possible price ASAP
GET MORE INFORMATION






