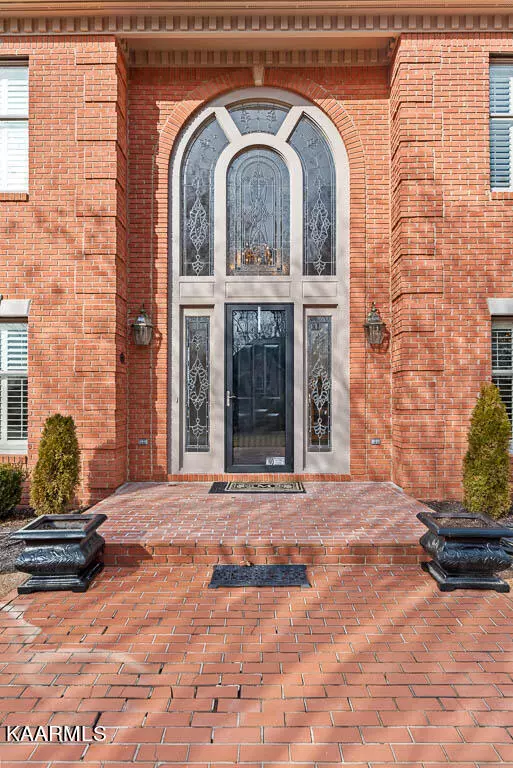$999,900
$979,900
2.0%For more information regarding the value of a property, please contact us for a free consultation.
104 Westview LN Oak Ridge, TN 37830
4 Beds
4 Baths
4,713 SqFt
Key Details
Sold Price $999,900
Property Type Single Family Home
Sub Type Residential
Listing Status Sold
Purchase Type For Sale
Square Footage 4,713 sqft
Price per Sqft $212
Subdivision Westwood Dev Sec 2-A
MLS Listing ID 1217996
Sold Date 05/05/23
Style Traditional
Bedrooms 4
Full Baths 3
Half Baths 1
Originating Board East Tennessee REALTORS® MLS
Year Built 1993
Lot Size 1.260 Acres
Acres 1.26
Property Description
Million Dollar Views! This custom home has everything you have been looking for and more. You will be impressed from the moment you step in and see the double staircase in the 26 ft high ceiling foyer with marble floors. Office and primary with custom spacious closets and updated bath on main level. You will enjoy the views from every inch of this home. Dining room off of large eat in kitchen with custom painted cabinets, two large pantrys and mud/room off of three car oversized garage. Family room for all of your gatherings with fireplace leads out to patio and new( rebuilt) inground pool with pool house with bath and shower, outside grilling and wet bar with refrigerater for seasonal entertaining, En suite bedroom on second level leads to exteensive attic storage. Two other bedrooms joined by jack an jill bath and don't miss the loft play are with the ladder in the third bedroom. Plantation shutter and beautiful lighting throughout this home along with upgraded moldings. New HVAC and one year old roof. Fourth garage and additional storage in basement. All buyers to be prequalified. Don"t miss your shot at owning this beautiful home!
Location
State TN
County Roane County - 31
Area 1.26
Rooms
Family Room Yes
Other Rooms LaundryUtility, Bedroom Main Level, Extra Storage, Office, Breakfast Room, Great Room, Family Room, Mstr Bedroom Main Level
Basement Crawl Space, Other
Dining Room Eat-in Kitchen, Formal Dining Area
Interior
Interior Features Island in Kitchen, Pantry, Walk-In Closet(s), Eat-in Kitchen
Heating Central, Natural Gas, Electric
Cooling Central Cooling
Flooring Marble, Carpet, Hardwood, Tile
Fireplaces Number 1
Fireplaces Type Gas Log
Fireplace Yes
Appliance Dishwasher, Disposal, Refrigerator, Microwave
Heat Source Central, Natural Gas, Electric
Laundry true
Exterior
Exterior Feature Windows - Insulated, Fence - Privacy, Patio, Pool - Swim (Ingrnd), Porch - Covered, Prof Landscaped, Cable Available (TV Only)
Garage Garage Door Opener, Attached, Basement, Side/Rear Entry, Main Level, Off-Street Parking
Garage Spaces 3.0
Garage Description Attached, SideRear Entry, Basement, Garage Door Opener, Main Level, Off-Street Parking, Attached
View Mountain View
Porch true
Parking Type Garage Door Opener, Attached, Basement, Side/Rear Entry, Main Level, Off-Street Parking
Total Parking Spaces 3
Garage Yes
Building
Lot Description Cul-De-Sac, Private
Faces ORTP W to R into Westwood to L onto Whippoorwill to end then R onto Westview. House on Right
Sewer Public Sewer
Water Public
Architectural Style Traditional
Structure Type Brick
Schools
Middle Schools Robertsville
High Schools Oak Ridge
Others
Restrictions Yes
Tax ID 014C C 023.00
Energy Description Electric, Gas(Natural)
Read Less
Want to know what your home might be worth? Contact us for a FREE valuation!

Our team is ready to help you sell your home for the highest possible price ASAP
GET MORE INFORMATION






