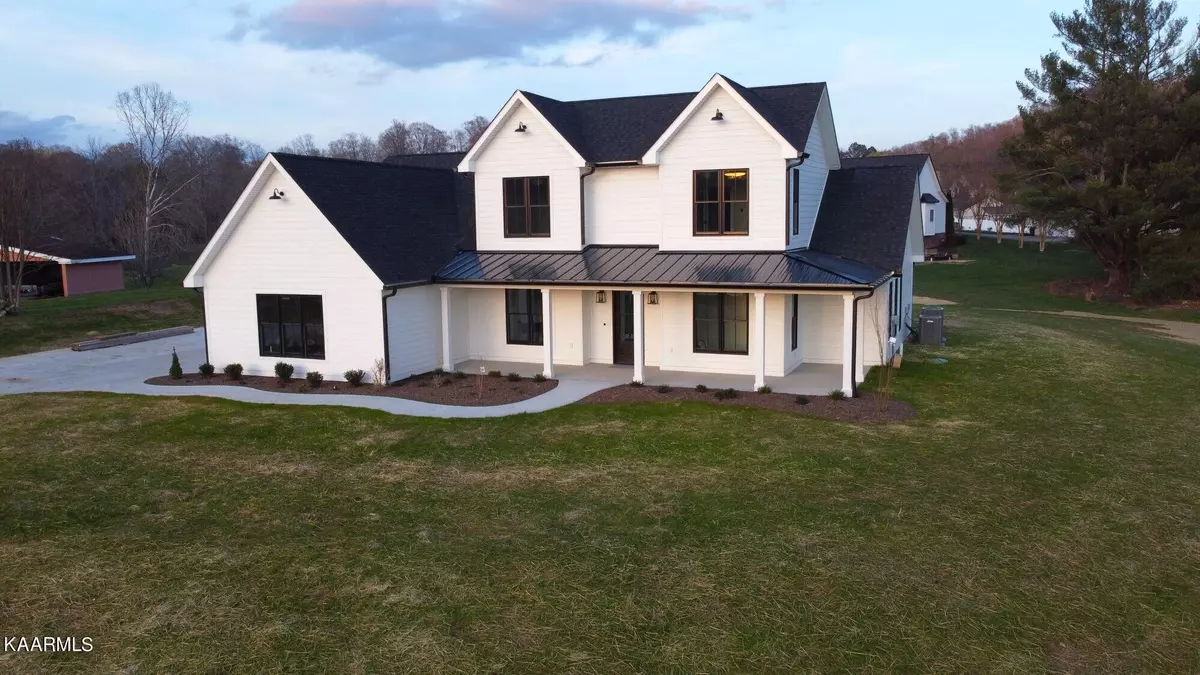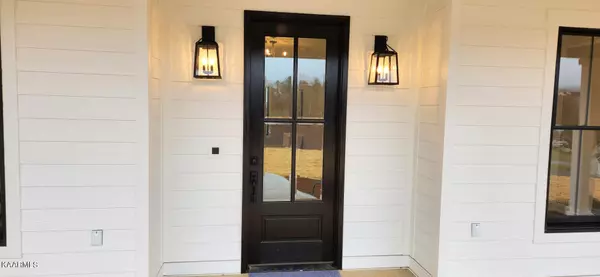$899,000
$899,000
For more information regarding the value of a property, please contact us for a free consultation.
185 Harbour DR Clinton, TN 37716
4 Beds
4 Baths
3,230 SqFt
Key Details
Sold Price $899,000
Property Type Single Family Home
Sub Type Residential
Listing Status Sold
Purchase Type For Sale
Square Footage 3,230 sqft
Price per Sqft $278
Subdivision River Vista
MLS Listing ID 1208669
Sold Date 05/03/23
Style Traditional
Bedrooms 4
Full Baths 4
Originating Board East Tennessee REALTORS® MLS
Year Built 2022
Lot Size 4.130 Acres
Acres 4.13
Property Description
Move in ready now! Exceptional modern farmhouse with wrap around porch on top of over 4 cleared, rolling acres, once a golf course. Amazing mountains and river views. 8' mahogany entry doors. Wide plank French oak floors. Huge kitchen w/quartz counters, cast iron farm sink, custom range hood, 36'' KitchenAid gas range, 10'x5' quartz island w/ custom dining table. Spacious primary BR with additional sitting room/office. Large vaulted great room. Office(could be 4BR) with views of the Clinch river. Two BR up, one with huge ensuite. Large bonus could be 5th BR. Dog shower. Anderson clad wood windows. Outdoor gas fireplace on covered back porch. Plenty of room to build add. garage etc. Great location near Knoxville, Clinton, Oak Ridge, Norris lake.
Location
State TN
County Anderson County - 30
Area 4.13
Rooms
Other Rooms LaundryUtility, Bedroom Main Level, Extra Storage, Great Room, Mstr Bedroom Main Level, Split Bedroom
Basement Slab
Dining Room Eat-in Kitchen, Formal Dining Area
Interior
Interior Features Cathedral Ceiling(s), Island in Kitchen, Pantry, Walk-In Closet(s), Eat-in Kitchen
Heating Central, Forced Air, Heat Pump, Natural Gas, Electric
Cooling Central Cooling
Flooring Carpet, Hardwood, Tile
Fireplaces Number 1
Fireplaces Type Ventless, Gas Log
Fireplace Yes
Appliance Dishwasher, Gas Stove, Tankless Wtr Htr, Smoke Detector
Heat Source Central, Forced Air, Heat Pump, Natural Gas, Electric
Laundry true
Exterior
Exterior Feature Windows - Wood, Windows - Insulated, Porch - Covered
Garage Side/Rear Entry
Carport Spaces 2
Garage Description SideRear Entry
View Mountain View, Lake
Parking Type Side/Rear Entry
Garage No
Building
Lot Description Rolling Slope
Faces 9, Hiway Dr to Blockhouse Valley Rd, Lynn St, Ridgeview Dr, Melton Hill Dr to Harbour Dr
Sewer Public Sewer
Water Public
Architectural Style Traditional
Structure Type Wood Siding,Frame
Schools
Middle Schools Clinton
High Schools Clinton
Others
Restrictions Yes
Tax ID 081L A 004.00
Energy Description Electric, Gas(Natural)
Read Less
Want to know what your home might be worth? Contact us for a FREE valuation!

Our team is ready to help you sell your home for the highest possible price ASAP
GET MORE INFORMATION






