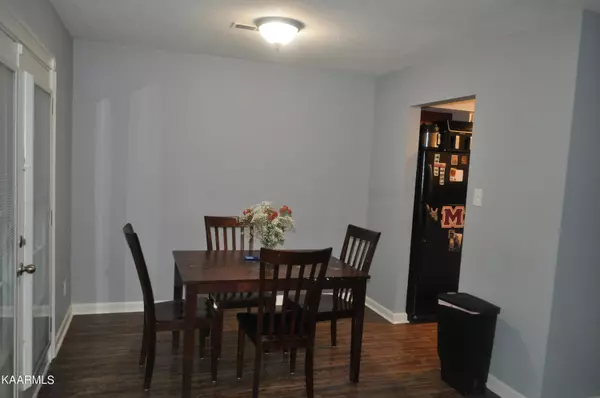$241,000
$249,000
3.2%For more information regarding the value of a property, please contact us for a free consultation.
8400 Olde Colony Tr #APT 56 Knoxville, TN 37923
2 Beds
2 Baths
1,364 SqFt
Key Details
Sold Price $241,000
Property Type Single Family Home
Sub Type Residential
Listing Status Sold
Purchase Type For Sale
Square Footage 1,364 sqft
Price per Sqft $176
Subdivision The Colonies Unit 3
MLS Listing ID 1219704
Sold Date 04/28/23
Style Contemporary
Bedrooms 2
Full Baths 1
Half Baths 1
HOA Fees $110/mo
Originating Board East Tennessee REALTORS® MLS
Year Built 1981
Lot Size 2,178 Sqft
Acres 0.05
Property Description
Great location in the heart of West Knoxville. The Colonies offers convenience to area shopping, restaurants and more. The Colonies offer a club house, swimming pool, tennis & play ground all with an affordable HOA of just $110 a month. This unit has a wood burning fire place, beautiful wood tone LVP flooring, Recently remodeled bath with custom shower & vanities on 2nd floor. Also great opportunity for investors. Buyer to verify all information provided.
Location
State TN
County Knox County - 1
Area 0.05
Rooms
Family Room Yes
Other Rooms DenStudy, Breakfast Room, Family Room
Basement Slab
Interior
Interior Features Walk-In Closet(s)
Heating Central, Electric
Cooling Central Cooling
Flooring Carpet, Vinyl
Fireplaces Number 1
Fireplaces Type Wood Burning
Fireplace Yes
Appliance Dishwasher, Disposal, Smoke Detector, Refrigerator
Heat Source Central, Electric
Exterior
Exterior Feature Patio
Garage Attached, Carport, Main Level
Carport Spaces 1
Garage Description Attached, Carport, Main Level, Attached
Pool true
Amenities Available Clubhouse, Playground, Pool, Tennis Court(s)
View Wooded
Porch true
Parking Type Attached, Carport, Main Level
Garage No
Building
Lot Description Irregular Lot
Faces From South Peters Road. Turn left onto Olde Colony Trail. Follow to end, go around sharp curve to the LEFT. Property will be on the left.
Sewer Public Sewer
Water Public
Architectural Style Contemporary
Structure Type Wood Siding,Frame
Schools
Middle Schools West Valley
High Schools Bearden
Others
HOA Fee Include All Amenities,Trash,Grounds Maintenance
Restrictions Yes
Tax ID 132LE041
Energy Description Electric
Read Less
Want to know what your home might be worth? Contact us for a FREE valuation!

Our team is ready to help you sell your home for the highest possible price ASAP
GET MORE INFORMATION






