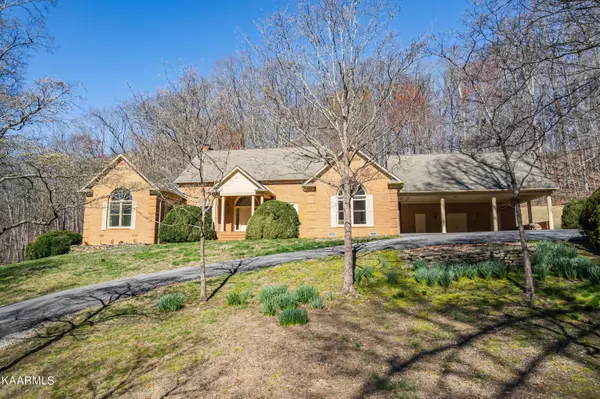$825,000
$850,000
2.9%For more information regarding the value of a property, please contact us for a free consultation.
1007 Tuskegee DR Oak Ridge, TN 37830
3 Beds
4 Baths
3,650 SqFt
Key Details
Sold Price $825,000
Property Type Single Family Home
Sub Type Residential
Listing Status Sold
Purchase Type For Sale
Square Footage 3,650 sqft
Price per Sqft $226
MLS Listing ID 1220991
Sold Date 05/03/23
Style Traditional
Bedrooms 3
Full Baths 4
Originating Board East Tennessee REALTORS® MLS
Year Built 1984
Lot Size 15.000 Acres
Acres 15.0
Lot Dimensions IRR
Property Description
This custom, open floor plan home, designed for one level living, is surrounded by 15 acres of peaceful, rolling hardwood forest. Enjoy the privacy of the woodland shared by daily sightings of turkey and white tail deer just 2.5 miles from Main Street Oak Ridge. 10 ft ceilings and floor to ceiling windows showcase the views. Great room has wood burning fireplace and built-ins. Custom cabinetry in kitchen, den, and study. Master suite on the main has his and her vanities and walk-in shower. Adjacent room is study, nursery or 4th bedroom. Full Bath on the main has a shower. Rounding out the first floor are family room, breakfast room, dining room, and convenient laundry room. Exterior includes a generous patio and 3 car carport with enclosed work/storage rooms.
Location
State TN
County Anderson County - 30
Area 15.0
Rooms
Family Room Yes
Other Rooms LaundryUtility, DenStudy, Bedroom Main Level, Office, Breakfast Room, Great Room, Family Room, Mstr Bedroom Main Level
Basement Crawl Space
Dining Room Eat-in Kitchen, Formal Dining Area, Breakfast Room
Interior
Interior Features Island in Kitchen, Pantry, Walk-In Closet(s), Eat-in Kitchen
Heating Central, Heat Pump, Zoned, Electric
Cooling Central Cooling, Ceiling Fan(s), Zoned
Flooring Carpet, Parquet, Tile
Fireplaces Number 1
Fireplaces Type Brick, Wood Burning
Fireplace Yes
Appliance Dishwasher, Disposal, Dryer, Smoke Detector, Self Cleaning Oven, Refrigerator, Microwave, Washer
Heat Source Central, Heat Pump, Zoned, Electric
Laundry true
Exterior
Exterior Feature Windows - Wood, Windows - Insulated, Patio
Garage Carport, Main Level
Carport Spaces 3
Garage Description Carport, Main Level
View Country Setting, Wooded
Porch true
Parking Type Carport, Main Level
Garage No
Building
Lot Description Private, Wooded, Irregular Lot, Level, Rolling Slope
Faces Go down beside Big Lots on Tuskegee and continue on Tuskegee. The house is the 2nd drive on the left at the end of the paved drive.
Sewer Septic Tank
Water Well
Architectural Style Traditional
Additional Building Storage
Structure Type Brick,Frame
Schools
High Schools Oak Ridge
Others
Restrictions Yes
Tax ID 104M A 003.00
Energy Description Electric
Read Less
Want to know what your home might be worth? Contact us for a FREE valuation!

Our team is ready to help you sell your home for the highest possible price ASAP
GET MORE INFORMATION






