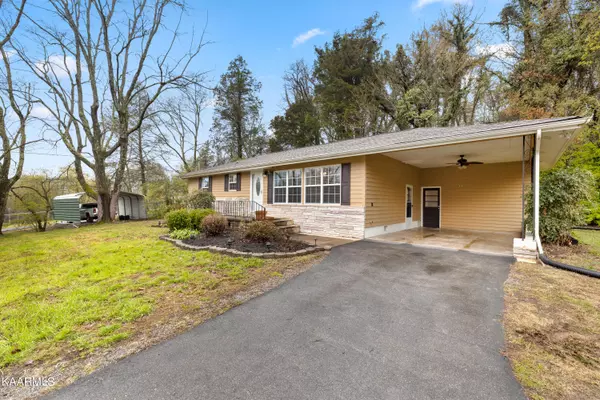$279,900
$279,900
For more information regarding the value of a property, please contact us for a free consultation.
9915 Higdon DR Knoxville, TN 37931
3 Beds
1 Bath
2,198 SqFt
Key Details
Sold Price $279,900
Property Type Single Family Home
Sub Type Residential
Listing Status Sold
Purchase Type For Sale
Square Footage 2,198 sqft
Price per Sqft $127
Subdivision Benton Pt 4
MLS Listing ID 1221028
Sold Date 04/28/23
Style Traditional
Bedrooms 3
Full Baths 1
Originating Board East Tennessee REALTORS® MLS
Year Built 1958
Lot Size 0.900 Acres
Acres 0.9
Lot Dimensions 187 x 210 x irr
Property Description
Peaceful setting for this Adorable, move in ready Basement Rancher on .90 acre! Owners have gone over and above! Kitchen has tile floors and countertops, original hardwood floors throughout the home are beautiful, new bathroom vanity,new Storm door and front door, fresh paint and crown molding, French drain across the back of the house, new hot water heater June 2020, Septic was pumped in 2018, basement dry locked and painted. It is an unfinished basement with lots of potential. Property extends into the back woods and levels off on the top. Mower shed building conveys.
Location
State TN
County Knox County - 1
Area 0.9
Rooms
Other Rooms Basement Rec Room, LaundryUtility, Bedroom Main Level, Extra Storage, Mstr Bedroom Main Level
Basement Unfinished
Dining Room Eat-in Kitchen
Interior
Interior Features Pantry, Eat-in Kitchen
Heating Central, Electric
Cooling Central Cooling, Ceiling Fan(s)
Flooring Hardwood, Tile
Fireplaces Type None
Fireplace No
Appliance Refrigerator
Heat Source Central, Electric
Laundry true
Exterior
Exterior Feature Patio
Garage Carport, Basement, Main Level
Carport Spaces 1
Garage Description Basement, Carport, Main Level
View Country Setting
Porch true
Parking Type Carport, Basement, Main Level
Garage No
Building
Lot Description Wooded, Level, Rolling Slope
Faces Pellissippi Parkway toward Oak Ridge,(R) onto George Light (R) onto Rather Rd(R) onto Higdon Drive, Property on the left
Sewer Septic Tank
Water Public
Architectural Style Traditional
Additional Building Storage
Structure Type Block,Frame
Schools
Middle Schools Hardin Valley
High Schools Karns
Others
Restrictions No
Tax ID 089EA013
Energy Description Electric
Acceptable Financing Cash, Conventional
Listing Terms Cash, Conventional
Read Less
Want to know what your home might be worth? Contact us for a FREE valuation!

Our team is ready to help you sell your home for the highest possible price ASAP
GET MORE INFORMATION






