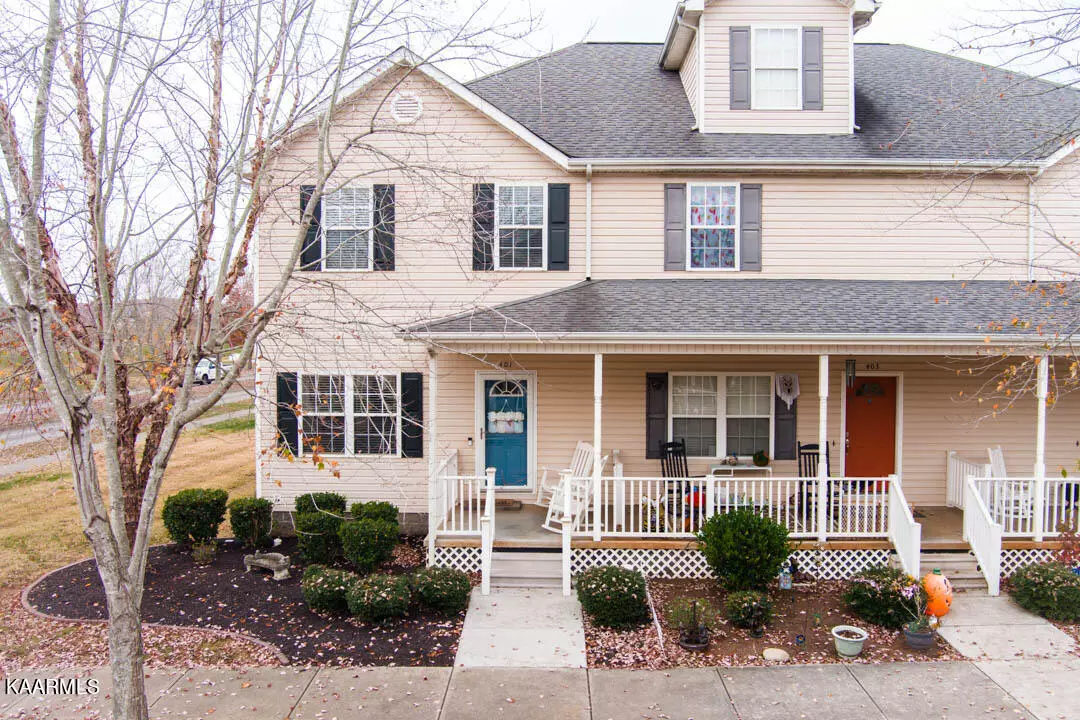$230,000
$230,000
For more information regarding the value of a property, please contact us for a free consultation.
401 Ashbury CIR Sweetwater, TN 37874
3 Beds
3 Baths
1,628 SqFt
Key Details
Sold Price $230,000
Property Type Single Family Home
Sub Type Residential
Listing Status Sold
Purchase Type For Sale
Square Footage 1,628 sqft
Price per Sqft $141
Subdivision Willow Creek
MLS Listing ID 1213776
Sold Date 04/28/23
Style Traditional
Bedrooms 3
Full Baths 2
Half Baths 1
HOA Fees $70/qua
Originating Board East Tennessee REALTORS® MLS
Year Built 2005
Lot Size 3,484 Sqft
Acres 0.08
Lot Dimensions 28.07x137.67
Property Description
Small town living just minutes from the quaint town of Sweetwater!Welll maintained 2 st end unit townhome nestled on a nice corner lot. Features include 3 BR's, 2 1/2 baths&approx. 1628 SF! Open floor plan w/spacious LR, dining&kitchen areas. Light& bright kitchen offers updated GE stainless stove,microwave&Dishwasher, lots of cabinet space +pantry& island! Main level features hardwood floors&tile for easy maintenance! Large primary bedroom with new, modern stand up shower! Other updates include new upstairs HVAC (2021) and composite deck! Rear entry one car garage. Neighborhood amenities include community center, exercise facility, pool, tennis courts, outdoor amphitheater& miles of landscaped sidewalks. A great place to call hom
Location
State TN
County Monroe County - 33
Area 0.08
Rooms
Family Room Yes
Other Rooms Family Room, Split Bedroom
Basement Crawl Space, Crawl Space Sealed
Interior
Interior Features Cathedral Ceiling(s), Island in Kitchen, Pantry, Walk-In Closet(s), Eat-in Kitchen
Heating Central, Heat Pump, Electric
Cooling Central Cooling, Ceiling Fan(s)
Flooring Carpet, Hardwood, Tile
Fireplaces Type None
Fireplace No
Appliance Dishwasher, Disposal, Smoke Detector, Self Cleaning Oven, Microwave
Heat Source Central, Heat Pump, Electric
Exterior
Exterior Feature Windows - Insulated, Fence - Privacy, Porch - Covered, Deck
Garage Garage Door Opener, Detached, Side/Rear Entry, Main Level
Garage Spaces 1.0
Garage Description Detached, SideRear Entry, Garage Door Opener, Main Level
Pool true
Community Features Sidewalks
Amenities Available Clubhouse, Playground, Pool, Tennis Court(s)
View Country Setting
Parking Type Garage Door Opener, Detached, Side/Rear Entry, Main Level
Total Parking Spaces 1
Garage Yes
Building
Lot Description Cul-De-Sac, Corner Lot, Level
Faces From Knoxville - 1-75 S toward Chattanooga to Sweetwater exit 60 - L on Hwy 68 - Approx 2 miles to L into Willow Creek to L on Ashbury Circle. First unit on L. No sign on property.
Sewer Public Sewer
Water Public
Architectural Style Traditional
Structure Type Vinyl Siding,Frame
Schools
Middle Schools Sweetwater
High Schools Sweetwater
Others
HOA Fee Include All Amenities,Grounds Maintenance
Restrictions Yes
Tax ID 023O A 061.00
Energy Description Electric
Read Less
Want to know what your home might be worth? Contact us for a FREE valuation!

Our team is ready to help you sell your home for the highest possible price ASAP
GET MORE INFORMATION






