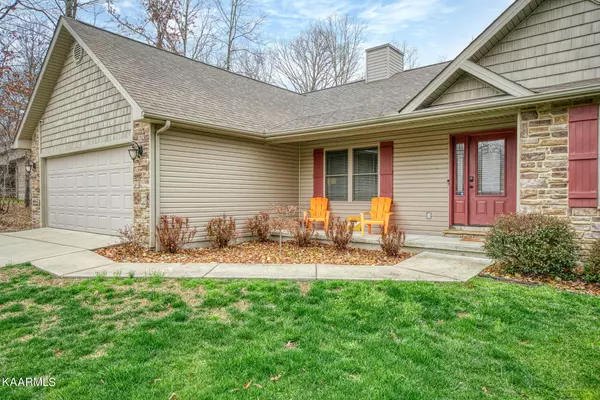$385,000
$385,000
For more information regarding the value of a property, please contact us for a free consultation.
247 Westchester DR Crossville, TN 38558
3 Beds
2 Baths
1,775 SqFt
Key Details
Sold Price $385,000
Property Type Single Family Home
Sub Type Residential
Listing Status Sold
Purchase Type For Sale
Square Footage 1,775 sqft
Price per Sqft $216
Subdivision Druid Hills
MLS Listing ID 1219736
Sold Date 04/28/23
Style Traditional
Bedrooms 3
Full Baths 2
HOA Fees $185/mo
Originating Board East Tennessee REALTORS® MLS
Year Built 2014
Lot Size 0.460 Acres
Acres 0.46
Property Description
Very well maintained home with 1775 sq. ft- 3 BR/2 baths, on TWO lots has an open concept, cathedral ceilings and a corner gas stone fireplace, with All hardwood floors. The kitchen has granite counter tops, ceramic tile and stainless steel applicances. Large Master BR with walkin closet and a beautiful tile walk-in shower and double sink vanity. Also enjoy the priviacy setting on the screened porch and the deck leading out to a level back yard patio surrounded with woods for added privacy. Includes a 8 X 15 storage shed and an extra wooded corner lot!
The expanded driveway for easy entry/exit and parking. Located in the heart of Fairfield Glade Resort with so many aminities offerd to make this your new home. (Buyer to verify all information before making an informered offer).
Location
State TN
County Cumberland County - 34
Area 0.46
Rooms
Other Rooms LaundryUtility, Bedroom Main Level, Extra Storage, Great Room, Mstr Bedroom Main Level, Split Bedroom
Basement Crawl Space
Interior
Interior Features Cathedral Ceiling(s), Pantry, Walk-In Closet(s), Eat-in Kitchen
Heating Central, Heat Pump, Propane, Electric
Cooling Central Cooling
Flooring Hardwood
Fireplaces Number 1
Fireplaces Type Stone, Gas Log
Fireplace Yes
Appliance Dishwasher, Disposal, Smoke Detector, Self Cleaning Oven, Security Alarm, Refrigerator, Microwave
Heat Source Central, Heat Pump, Propane, Electric
Laundry true
Exterior
Exterior Feature Windows - Vinyl, Windows - Insulated, Porch - Screened, Deck
Garage Attached, Side/Rear Entry, Main Level
Garage Spaces 2.0
Garage Description Attached, SideRear Entry, Main Level, Attached
Community Features Sidewalks
Amenities Available Golf Course, Playground, Security, Tennis Court(s)
View Country Setting, Wooded
Parking Type Attached, Side/Rear Entry, Main Level
Total Parking Spaces 2
Garage Yes
Building
Lot Description Wooded, Golf Community, Corner Lot, Level
Faces Peavine Rd. Hwy 101 E (exit 322 off I-40) approx. 7 miles turn Right onto Westchester Dr. home is on the Left, (2nd past Methodist Church).
Sewer Public Sewer
Water Public
Architectural Style Traditional
Additional Building Storage
Structure Type Stone,Vinyl Siding,Frame
Schools
Middle Schools Crab Orchard
High Schools Stone Memorial
Others
HOA Fee Include Trash,Security,Some Amenities
Restrictions Yes
Tax ID 077M D 022.00
Energy Description Electric, Propane
Read Less
Want to know what your home might be worth? Contact us for a FREE valuation!

Our team is ready to help you sell your home for the highest possible price ASAP
GET MORE INFORMATION






