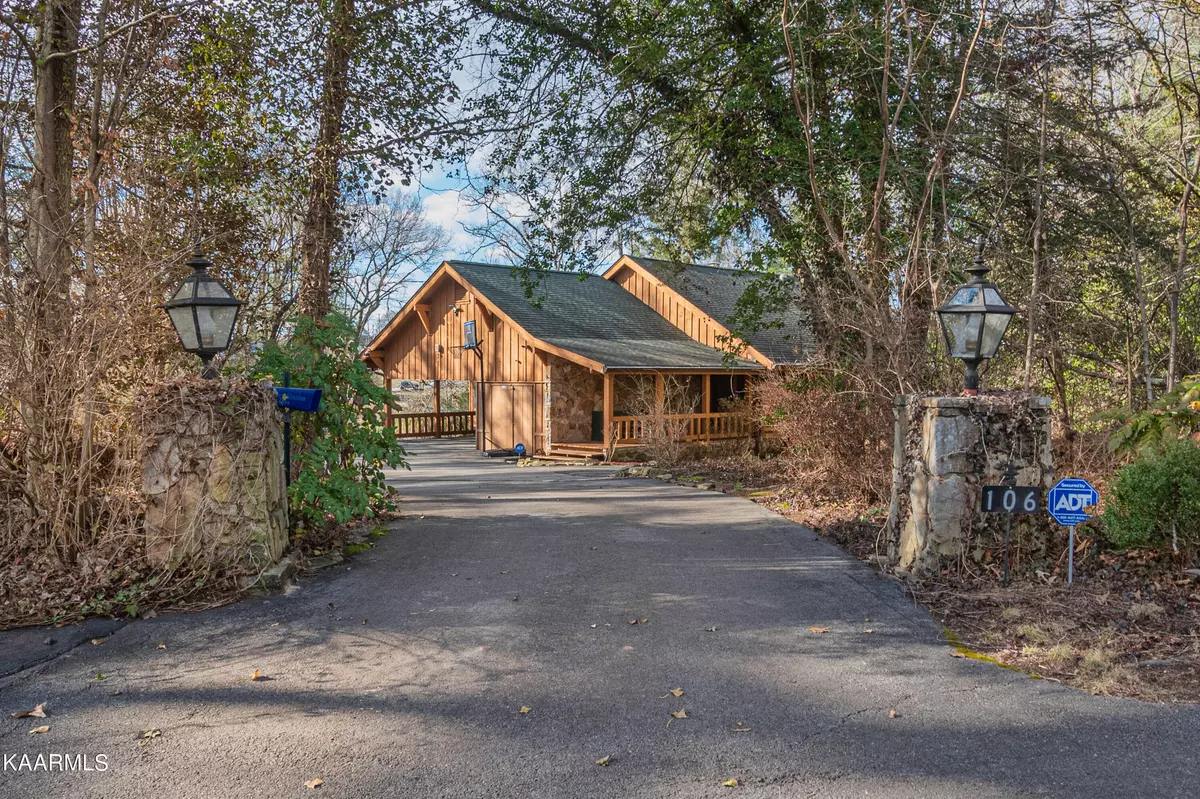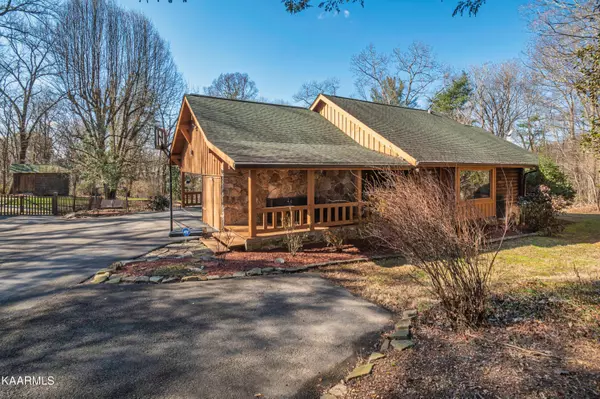$489,900
$489,900
For more information regarding the value of a property, please contact us for a free consultation.
106 Highland Ave Athens, TN 37303
3 Beds
4 Baths
4,304 SqFt
Key Details
Sold Price $489,900
Property Type Single Family Home
Sub Type Residential
Listing Status Sold
Purchase Type For Sale
Square Footage 4,304 sqft
Price per Sqft $113
Subdivision Not In A Subdivision
MLS Listing ID 1218240
Sold Date 03/31/23
Style Log,Traditional
Bedrooms 3
Full Baths 3
Half Baths 1
Originating Board East Tennessee REALTORS® MLS
Year Built 1978
Lot Size 1.270 Acres
Acres 1.27
Lot Dimensions 198x186x153xirr
Property Description
BEAUTIFUL LOG HOME ON 1.27 ACRES w/wooded privacy & over 4,300 SF. Stone & board n batten ext accents w/covered porch & huge patio w/hot tub overlooking the pool. Open plan w/wood beams, T&G ceilings & hardwood thru-out most of main level. Great entertaining space w/eat-in kitchen, custom cabinetry w/10 ft island, granite, bar seating & breakfast nook. Wonderful sunroom viewing the pool & back yard area w/access to deck. Stone FP (wood burning) w/built-in shelving & log storage. Master suite w/tiled shower, custom vanity & walk-in closet. Huge finished basement w/2 large rec rooms for family/game rooms or whatever your heart desires! Room in basement used as a BR w/full bath. Storage room or possible wine cellar. Property adjoins Tennessee Wesleyan Campus & convenient to almost everything!
Location
State TN
County Mcminn County - 40
Area 1.27
Rooms
Family Room Yes
Other Rooms Basement Rec Room, LaundryUtility, DenStudy, Sunroom, Bedroom Main Level, Extra Storage, Office, Breakfast Room, Family Room, Mstr Bedroom Main Level
Basement Finished, Walkout
Dining Room Breakfast Bar
Interior
Interior Features Pantry, Walk-In Closet(s), Breakfast Bar
Heating Central, Natural Gas, Electric
Cooling Central Cooling
Flooring Hardwood, Tile
Fireplaces Number 1
Fireplaces Type Other, Stone, Insert, Wood Burning
Fireplace Yes
Appliance Dishwasher, Disposal, Smoke Detector, Self Cleaning Oven, Security Alarm, Refrigerator, Microwave
Heat Source Central, Natural Gas, Electric
Laundry true
Exterior
Exterior Feature Windows - Wood, Windows - Insulated, Fence - Wood, Fenced - Yard, Patio, Pool - Swim (Ingrnd), Porch - Covered, Cable Available (TV Only)
Garage Attached, Carport, Main Level, Off-Street Parking
Carport Spaces 1
Garage Description Attached, Carport, Main Level, Off-Street Parking, Attached
View Wooded
Porch true
Parking Type Attached, Carport, Main Level, Off-Street Parking
Garage No
Building
Lot Description Private, Wooded, Irregular Lot, Rolling Slope
Faces From Ingleside Ave, turn onto Forrest Ave for 0.4 miles, then turn right on Francis Street, quick left onto Highland Avenue. Home will be on your right but cannot be seen from the road. See directional sign at driveway.
Sewer Public Sewer
Water Public
Architectural Style Log, Traditional
Additional Building Storage
Structure Type Stone,Wood Siding,Log,Frame
Schools
Middle Schools Athens
High Schools Mcminn
Others
Restrictions No
Tax ID 056L B 033.00
Energy Description Electric, Gas(Natural)
Read Less
Want to know what your home might be worth? Contact us for a FREE valuation!

Our team is ready to help you sell your home for the highest possible price ASAP
GET MORE INFORMATION






