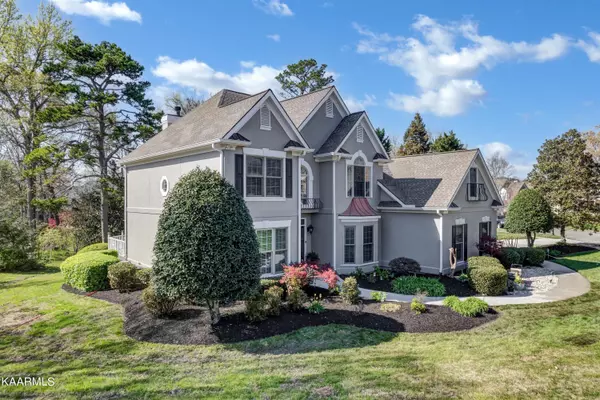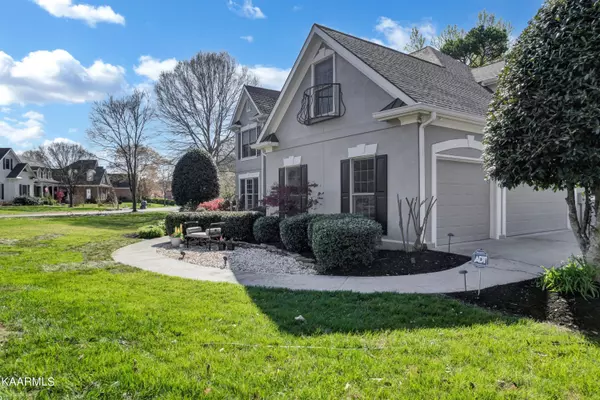$1,025,000
$999,999
2.5%For more information regarding the value of a property, please contact us for a free consultation.
1342 Waterside LN Knoxville, TN 37922
5 Beds
4 Baths
3,930 SqFt
Key Details
Sold Price $1,025,000
Property Type Single Family Home
Sub Type Residential
Listing Status Sold
Purchase Type For Sale
Square Footage 3,930 sqft
Price per Sqft $260
Subdivision Montgomery Cove Unit 1 Corrected Plat
MLS Listing ID 1221875
Sold Date 04/27/23
Style Other,Traditional
Bedrooms 5
Full Baths 3
Half Baths 1
HOA Fees $75/mo
Originating Board East Tennessee REALTORS® MLS
Year Built 1998
Lot Size 0.530 Acres
Acres 0.53
Lot Dimensions 170.49x124.71x IRR
Property Description
*BROKER PREVIEW FRI 3/31 1PMto3PM-OPEN HOUSE THIS SAT. 4/1 11AM to 4PM. This is it! The one you have been waiting for with 5 bedrooms, a large bonus room and an attached study to one of the 5 bedrooms. Welcome to your fabulous Farragut forever home in magnificent Montgomery Cove. A rare opportunity to own in this gorgeous subdivision along the waters of Loudon Lake. This French Chateau style home is sitting on a .53 acre corner lot. This private oasis is located approximately a block and a half from all the luxuries Montgomery Cove has to offer such as clubhouse, pool, tennis courts, basketball courts, neighborhood playground and winding sidewalks throughout the neighborhood. This lakefront community is perfect for the boating, kayaking and paddle boarding enthusiasts. There is a community dock with fishing area and a boat launch ramp. This community is known for its neighborhood clubs, activities and organized holiday events. Perfect for meeting new friends.
Once inside this magnificent house you can feel at home. The 2 story ceilings and high pane windows create an abundance of light. On the main floor is a very spacious master bedroom suite with a tray ceiling accent. As you open the double doors you will gaze at the newly renovated master bath.
This master bath boasts gorgeous new marble flooring with a stand alone soaking tub. The remote control blinds conveniently control the light and privacy and speaks luxury. The separate shower has a Dekton Soke bench seat and matching Dekton Soke countertops. You will find all new lighting fixtures including a vented light fan above the shower. The large open master closet comes with custom built shelving that completes the closet. Just outside the master bedroom is where you will find the updated kitchen, complete with custom designed range hood and gas stove, double oven, subway tile back splash, granite countertops, custom milled cabinetry with all new brushed nickel pulls and accents. From the kitchen and family room you can look out past the dual level deck to the amazing backyard that boasts mature evergreen and flowering trees. The fireplace with marble stone accents is a focal point in the family room. Once upstairs from the kitchen, you will find a bedroom that has a private study with sky lights producing an abundance of natural night. As you continue upstairs there is a large carpeted bonus room with wet bar and mini fridge. Opposite the bonus room, is a wood floor bedroom where a full bathroom is connected through to the bonus room. Down the upstairs hall you will come to a ensuite bedroom with private bath. At the very end of the upstairs hall and just before the main staircase to the foyer is the 5th bedroom currently being used as a guest room. The flooring throughout the home was replaced with dark stained oak wood flooring and Berber carpeting.
This home is open, light and bright. All lighting fixtures inside have been updated including 3 chandeliers purchased from Ferguson's Lighting Gallery in Knoxville. With an abundance of storage areas in the home and a full 3 car garage, you will have plenty of room to organize all your cars and or hobbies. Seller is offering a 2-10 Supreme Level home warranty (Must be included in contract) Book your showings as this location will be very desirable and someone will be calling it home very soon. *Buyer to verify all information.
Location
State TN
County Knox County - 1
Area 0.53
Rooms
Family Room Yes
Other Rooms LaundryUtility, DenStudy, Extra Storage, Office, Breakfast Room, Family Room, Mstr Bedroom Main Level
Basement Crawl Space
Dining Room Breakfast Bar, Formal Dining Area, Breakfast Room
Interior
Interior Features Cathedral Ceiling(s), Pantry, Walk-In Closet(s), Wet Bar, Breakfast Bar
Heating Central, Natural Gas, Zoned, Electric
Cooling Central Cooling, Ceiling Fan(s), Zoned
Flooring Marble, Carpet, Hardwood
Fireplaces Number 1
Fireplaces Type Gas, Stone, Marble, Gas Log
Fireplace Yes
Appliance Dishwasher, Disposal, Gas Stove, Tankless Wtr Htr, Smoke Detector, Self Cleaning Oven, Security Alarm, Refrigerator, Microwave
Heat Source Central, Natural Gas, Zoned, Electric
Laundry true
Exterior
Exterior Feature Irrigation System, Windows - Vinyl, Patio, Prof Landscaped, Deck
Garage On-Street Parking, Garage Door Opener, Other, Attached, Side/Rear Entry, Main Level, Off-Street Parking
Garage Spaces 3.0
Garage Description Attached, On-Street Parking, SideRear Entry, Garage Door Opener, Main Level, Off-Street Parking, Attached
Pool true
Community Features Sidewalks
Amenities Available Clubhouse, Recreation Facilities, Pool, Tennis Court(s)
View Other
Porch true
Parking Type On-Street Parking, Garage Door Opener, Other, Attached, Side/Rear Entry, Main Level, Off-Street Parking
Total Parking Spaces 3
Garage Yes
Building
Lot Description Corner Lot, Irregular Lot, Level
Faces Northshore to Montgomery Cove right on Amberset, Right on Waterside. Property sign to be displayed beginning 03/27/23.
Sewer Public Sewer
Water Public
Architectural Style Other, Traditional
Structure Type Stucco,Other,Block
Schools
Middle Schools Farragut
High Schools Farragut
Others
HOA Fee Include All Amenities
Restrictions Yes
Tax ID 162LA025
Energy Description Electric, Gas(Natural)
Acceptable Financing Cash, Conventional, Call Listing Agent
Listing Terms Cash, Conventional, Call Listing Agent
Read Less
Want to know what your home might be worth? Contact us for a FREE valuation!

Our team is ready to help you sell your home for the highest possible price ASAP
GET MORE INFORMATION






