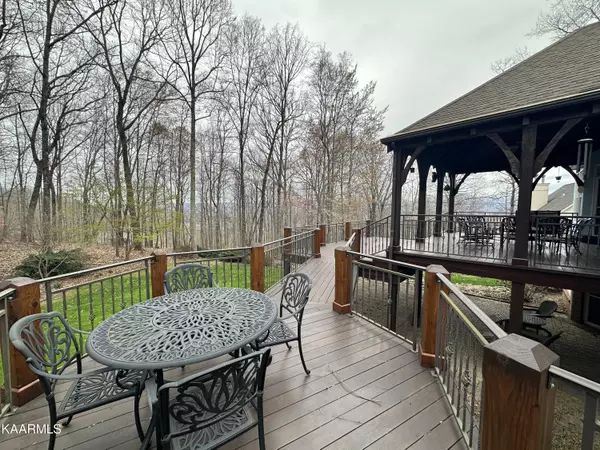$735,000
$730,000
0.7%For more information regarding the value of a property, please contact us for a free consultation.
107 William LN Oak Ridge, TN 37830
5 Beds
5 Baths
4,116 SqFt
Key Details
Sold Price $735,000
Property Type Single Family Home
Sub Type Residential
Listing Status Sold
Purchase Type For Sale
Square Footage 4,116 sqft
Price per Sqft $178
Subdivision Westwood Dev Sec 1-C
MLS Listing ID 1223039
Sold Date 04/26/23
Style Traditional
Bedrooms 5
Full Baths 4
Half Baths 1
HOA Fees $4/ann
Originating Board East Tennessee REALTORS® MLS
Year Built 1997
Lot Size 0.560 Acres
Acres 0.56
Property Description
Step into 107 William ln. in the Upscale Westwood Neighborhood. Surrounded by wooded beauty, this 5 bedroom, 4.5 bath, 4116 sq.ft. home offers a gorgeous pavilion outside to dine beneath the sunsets and take in relaxing views. Highly upgraded throughout with a butler's pantry and extra-large mudroom, laundry room, main floor bedroom and soaking tub as well as 2nd floor additional master and attached bath. All rooms are large and beautifully lit with natural light and scenic views. Downstairs is a walk out basement with a 3rd master and bath, living room and flex space, cedar lined closet and work out room. The unfinished portion of the basement can be finished to add additional square footage and perfect for game room or theater. Westwood is conveniently located next to top rated Oak Ridge High School as well as a new shopping mall. Call today for details. Buyer to verify all information.
Location
State TN
County Roane County - 31
Area 0.56
Rooms
Other Rooms Basement Rec Room, LaundryUtility, Office, Breakfast Room, Mstr Bedroom Main Level
Basement Finished, Partially Finished, Plumbed, Slab, Walkout
Interior
Interior Features Cathedral Ceiling(s), Pantry, Walk-In Closet(s)
Heating Central, Heat Pump, Natural Gas
Cooling Central Cooling, Ceiling Fan(s)
Flooring Carpet, Hardwood, Tile
Fireplaces Number 2
Fireplaces Type Gas Log
Fireplace Yes
Appliance Central Vacuum, Dishwasher, Disposal, Humidifier, Tankless Wtr Htr, Smoke Detector, Security Alarm, Refrigerator, Microwave
Heat Source Central, Heat Pump, Natural Gas
Laundry true
Exterior
Exterior Feature Windows - Bay, Windows - Insulated, Porch - Covered, Deck, Balcony
Garage Garage Door Opener, Attached, Side/Rear Entry, Main Level
Garage Spaces 3.0
Garage Description Attached, SideRear Entry, Garage Door Opener, Main Level, Attached
View Mountain View, Wooded
Parking Type Garage Door Opener, Attached, Side/Rear Entry, Main Level
Total Parking Spaces 3
Garage Yes
Building
Lot Description Private, Wooded, Level
Faces PELLISSIPPI PKY TO ILLINOIS AVE (L) OAK RIDGE TURNPIKE (R) WISCONSIN AVE (L) WHIPPOORWILL DR (R) WILLIAM LANE.
Sewer Public Sewer
Water Public
Architectural Style Traditional
Structure Type Stucco,Brick
Others
Restrictions Yes
Tax ID 008M E 036.00
Energy Description Gas(Natural)
Read Less
Want to know what your home might be worth? Contact us for a FREE valuation!

Our team is ready to help you sell your home for the highest possible price ASAP
GET MORE INFORMATION





