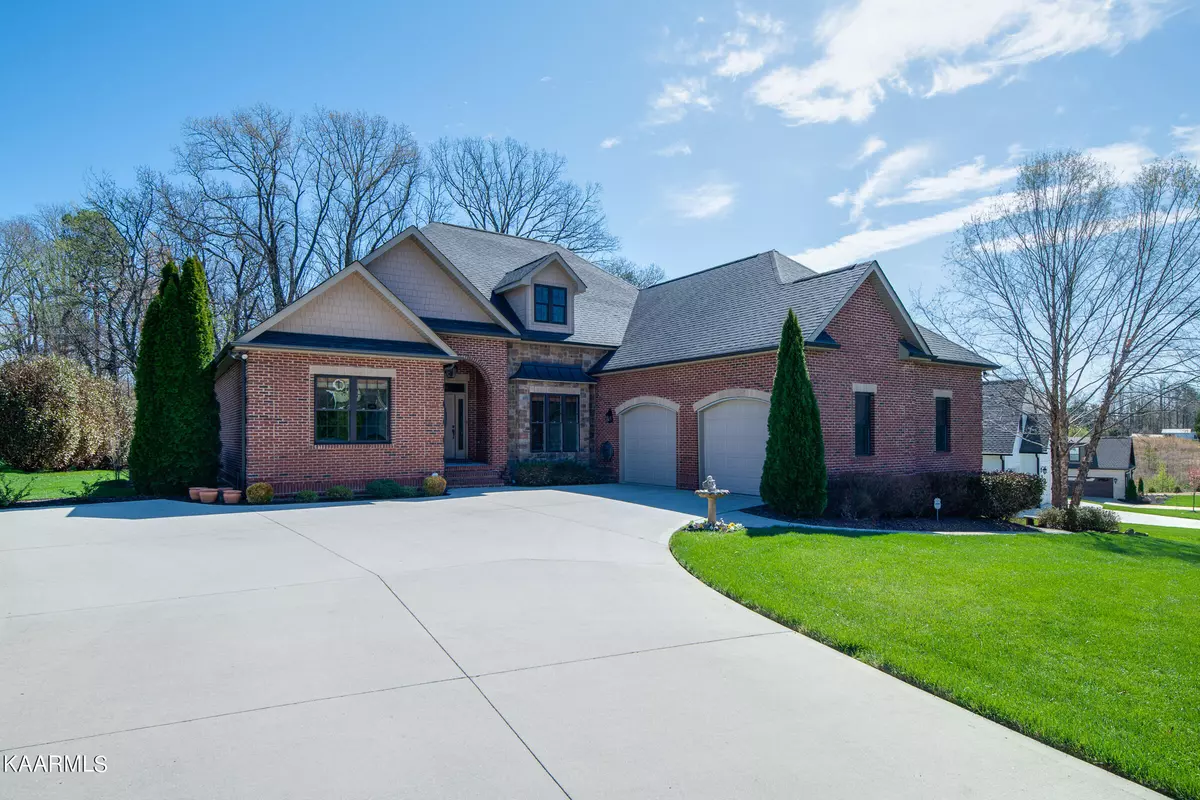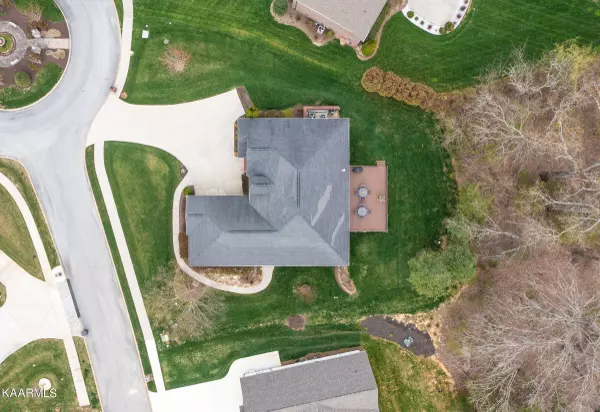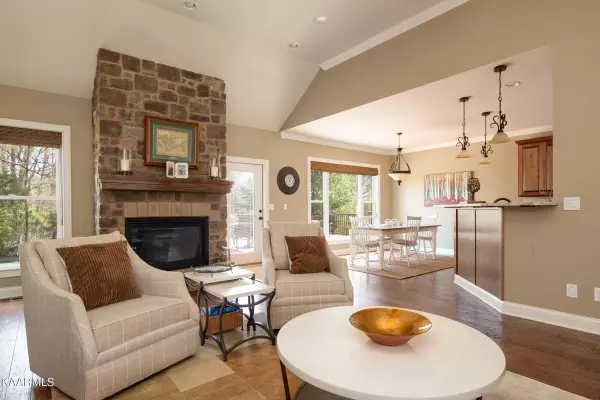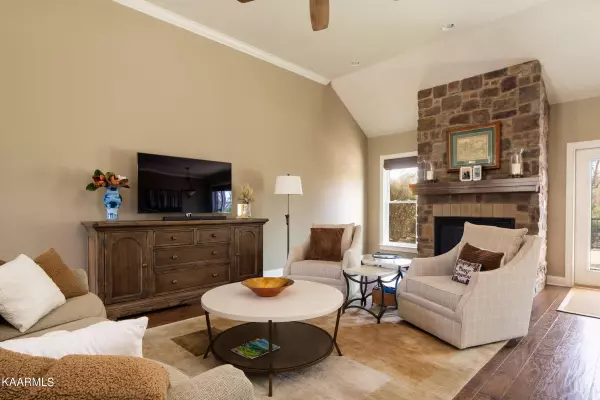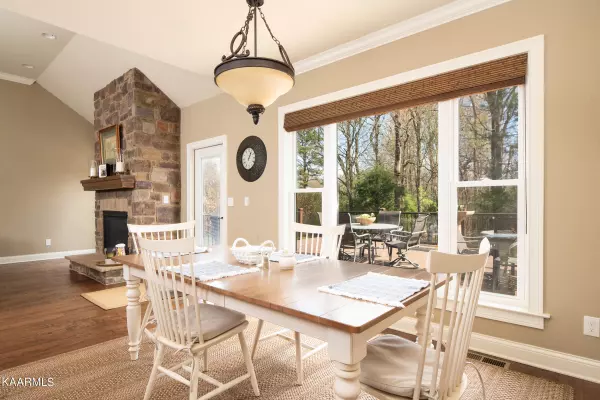$775,000
$799,900
3.1%For more information regarding the value of a property, please contact us for a free consultation.
171 Porter LN Lenoir City, TN 37772
4 Beds
4 Baths
3,796 SqFt
Key Details
Sold Price $775,000
Property Type Single Family Home
Sub Type Residential
Listing Status Sold
Purchase Type For Sale
Square Footage 3,796 sqft
Price per Sqft $204
Subdivision Amberly Meadows
MLS Listing ID 1220306
Sold Date 04/26/23
Style Traditional
Bedrooms 4
Full Baths 4
HOA Fees $35/ann
Originating Board East Tennessee REALTORS® MLS
Year Built 2012
Lot Size 0.410 Acres
Acres 0.41
Property Description
You will love this gorgeous home in prestigious Amberly Meadows Subdivision. Located just west of Farragut City limits, you get lower taxes and a quiet
location but only ten minutes to Turkey Creek shopping and restaurants. Main level has 3 BRs including huge owner's suite, 3 full baths, Great Room, formal
dining room, kitchen, breakfast room and laundry. 5 inch hardwood planks throughout main level with tile in bathrooms, custom cabinetry in kitchen with full
set of Viking Appliances. There is no carpet in this home. Lower level has large, open room (BR or Bonus), full bath, workshop and heated/cooled storage. A
sidewalk with no steps connects front of home to lower level external entrance. Outdoors, enjoy your private wooded view from the large deck. Set up your showing today!
Location
State TN
County Loudon County - 32
Area 0.41
Rooms
Basement Crawl Space, Finished, Walkout
Dining Room Formal Dining Area, Breakfast Room
Interior
Interior Features Cathedral Ceiling(s), Island in Kitchen, Pantry, Walk-In Closet(s)
Heating Central, Natural Gas, Electric
Cooling Central Cooling, Ceiling Fan(s)
Flooring Laminate, Hardwood, Tile
Fireplaces Number 1
Fireplaces Type Stone, Gas Log
Fireplace Yes
Appliance Central Vacuum
Heat Source Central, Natural Gas, Electric
Exterior
Exterior Feature Windows - Insulated, Porch - Enclosed, Prof Landscaped, Deck
Parking Features Garage Door Opener, Side/Rear Entry, Main Level
Garage Spaces 2.0
Garage Description SideRear Entry, Garage Door Opener, Main Level
View Wooded
Total Parking Spaces 2
Garage Yes
Building
Lot Description Private, Level
Faces Heading west on Kingston Pike, right on Watt Rd., left on Harrison, right at bottom of hill to remain on Harrison, Amberly Meadows is on the left. House is on the left.
Sewer Public Sewer
Water Public
Architectural Style Traditional
Structure Type Brick
Others
Restrictions Yes
Tax ID 007G B 005.00
Energy Description Electric, Gas(Natural)
Read Less
Want to know what your home might be worth? Contact us for a FREE valuation!

Our team is ready to help you sell your home for the highest possible price ASAP

