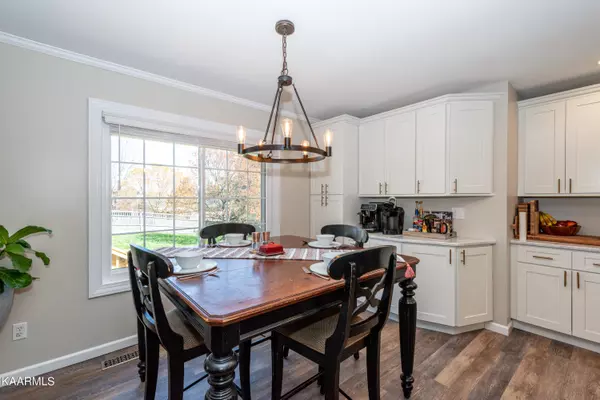$412,200
$397,000
3.8%For more information regarding the value of a property, please contact us for a free consultation.
1824 Dunraven DR Knoxville, TN 37922
3 Beds
2 Baths
1,381 SqFt
Key Details
Sold Price $412,200
Property Type Single Family Home
Sub Type Residential
Listing Status Sold
Purchase Type For Sale
Square Footage 1,381 sqft
Price per Sqft $298
Subdivision Farmington S/D Unit 6
MLS Listing ID 1222033
Sold Date 04/24/23
Style Contemporary
Bedrooms 3
Full Baths 2
HOA Fees $2/ann
Originating Board East Tennessee REALTORS® MLS
Year Built 1982
Lot Size 0.300 Acres
Acres 0.3
Lot Dimensions 95 X 158.8 X IRR
Property Description
Sparkling, updated rancher in highly desired W. Knox location! Amazing open concept with family room, kitchen and dining all open to each other (wall removed). Family room is perfect for gathering by the fireplace. Brand new kitchen! All new cabinets with soft close feature, some pull-outs, extend into the dining space, granite counter tops, SS appliances (Whirlpool gas stove has wi-fi enabled oven, DW, microwave & fridge all to stay). 'Island' type open bar area with single basin sink and touch faucet! Upgraded LVP in all living spaces including bedrooms. 3 bedrooms & 2 full baths. Updated baths, new toilets with slow close seats. You will love the outdoor space: brand new deck plus fenced back yard! 2 car garage has epoxy floor, so clean! HVAC (2 years old), newer vinyl siding, windows. Washer/dryer & garage fridge available for purchase. List of items that do not remain in brochure in home. This home is immaculate, come see! Offers being accepted until 10 am Sunday April 2nd.
Location
State TN
County Knox County - 1
Area 0.3
Rooms
Family Room Yes
Other Rooms Bedroom Main Level, Breakfast Room, Family Room, Mstr Bedroom Main Level
Basement Crawl Space
Interior
Interior Features Dry Bar, Eat-in Kitchen
Heating Central, Forced Air, Natural Gas, Electric
Cooling Ceiling Fan(s)
Flooring Vinyl
Fireplaces Number 1
Fireplaces Type Other, Masonry, Wood Burning
Fireplace Yes
Appliance Dishwasher, Disposal, Gas Stove, Refrigerator, Microwave
Heat Source Central, Forced Air, Natural Gas, Electric
Exterior
Exterior Feature Windows - Vinyl, Windows - Insulated, Fence - Privacy, Fence - Wood, Fenced - Yard, Porch - Covered, Deck
Garage Garage Door Opener, Other, Main Level
Garage Spaces 2.0
Garage Description Garage Door Opener, Main Level
View Other
Parking Type Garage Door Opener, Other, Main Level
Total Parking Spaces 2
Garage Yes
Building
Faces Kingston Pike to S. Peters Rd/becomes Ebenezer, right on Bishops Bridge Rd, right on Edenshire, left on Dunraven to house on left.
Sewer Public Sewer
Water Public
Architectural Style Contemporary
Structure Type Vinyl Siding,Other,Frame
Others
Restrictions Yes
Tax ID 154EC021
Energy Description Electric, Gas(Natural)
Read Less
Want to know what your home might be worth? Contact us for a FREE valuation!

Our team is ready to help you sell your home for the highest possible price ASAP
GET MORE INFORMATION






