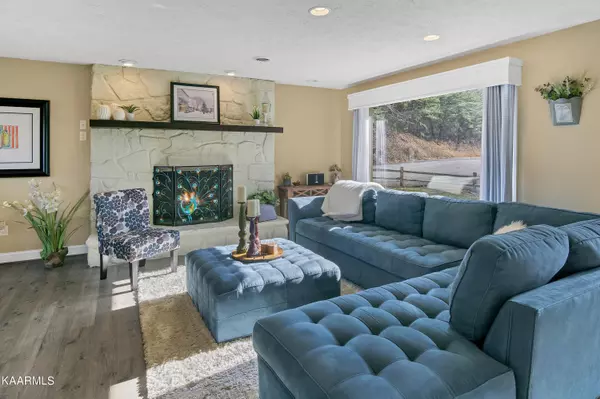$575,000
$575,000
For more information regarding the value of a property, please contact us for a free consultation.
3340 Progress Hill Blvd Pigeon Forge, TN 37863
4 Beds
3 Baths
2,417 SqFt
Key Details
Sold Price $575,000
Property Type Single Family Home
Sub Type Residential
Listing Status Sold
Purchase Type For Sale
Square Footage 2,417 sqft
Price per Sqft $237
Subdivision Vickwood Hills
MLS Listing ID 1217356
Sold Date 04/17/23
Style Traditional
Bedrooms 4
Full Baths 2
Half Baths 1
Originating Board East Tennessee REALTORS® MLS
Year Built 1978
Lot Size 0.890 Acres
Acres 0.89
Lot Dimensions 514MXx88 irr
Property Description
Immaculate tri-level home in the heart of Pigeon Forge! This home sits on just under an acre of private land. Modern updates abound. The large open floor plan boasts a formal living room, formal dining room, oversized kitchen with granite countertops, and large family room! Owners suite located on the main floor with the guest bedrooms all located upstairs for extra privacy for everyone. The main level 2 car garage comes with storage for all your toys and tools. Updates to include newer hvac, newer windows & doors, flooring, stainless steel appliances, bathroom vanities and fixtures, gas fireplaces, and more! Beautiful wooded, private corner lot gives you privacy while still being close to attractions! Enjoy the front deck off the family room or the private back deck for entertaining. You don't want to miss this beauty only blocks away from the main Pigeon Forge attractions. Turnkey and well kept. A rare find!
Location
State TN
County Sevier County - 27
Area 0.89
Rooms
Family Room Yes
Other Rooms LaundryUtility, Extra Storage, Great Room, Family Room, Mstr Bedroom Main Level
Basement Crawl Space, Slab
Dining Room Breakfast Bar
Interior
Interior Features Cathedral Ceiling(s), Island in Kitchen, Walk-In Closet(s), Breakfast Bar
Heating Heat Pump, Electric
Cooling Central Cooling, Ceiling Fan(s)
Flooring Laminate, Carpet, Vinyl, Tile
Fireplaces Number 2
Fireplaces Type Stone, Gas Log
Fireplace Yes
Appliance Dishwasher, Disposal, Smoke Detector, Self Cleaning Oven, Refrigerator, Microwave
Heat Source Heat Pump, Electric
Laundry true
Exterior
Exterior Feature Windows - Vinyl, Windows - Insulated, Deck
Garage Garage Door Opener, Attached, RV Parking, Main Level
Garage Spaces 2.0
Garage Description Attached, RV Parking, Garage Door Opener, Main Level, Attached
View Wooded
Parking Type Garage Door Opener, Attached, RV Parking, Main Level
Total Parking Spaces 2
Garage Yes
Building
Lot Description Wooded, Corner Lot, Irregular Lot
Faces While traveling on the main parkway in Pigeon Forge, turn at light #6 onto Pine Mtn Rd, turn left onto Progress Hill Blvd, bear left at split and the home is on the right. Sign in yard.
Sewer Public Sewer
Water Public
Architectural Style Traditional
Structure Type Stucco,Stone,Wood Siding,Frame
Others
Restrictions Yes
Tax ID 094F B 034.00
Energy Description Electric
Read Less
Want to know what your home might be worth? Contact us for a FREE valuation!

Our team is ready to help you sell your home for the highest possible price ASAP
GET MORE INFORMATION






