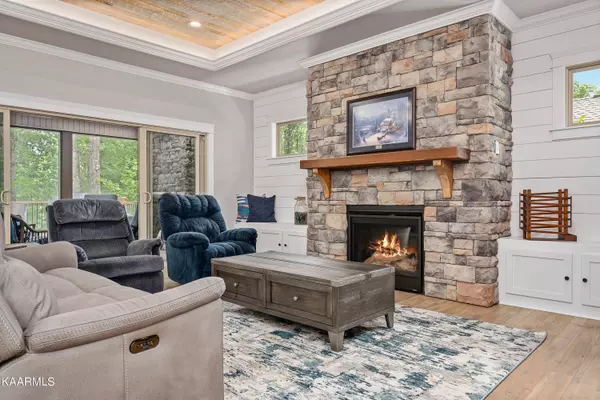$491,000
$495,000
0.8%For more information regarding the value of a property, please contact us for a free consultation.
110 Wycliff LN Crossville, TN 38558
2 Beds
2 Baths
1,840 SqFt
Key Details
Sold Price $491,000
Property Type Single Family Home
Sub Type Residential
Listing Status Sold
Purchase Type For Sale
Square Footage 1,840 sqft
Price per Sqft $266
Subdivision Druid Hills
MLS Listing ID 1214233
Sold Date 04/14/23
Style Traditional
Bedrooms 2
Full Baths 2
HOA Fees $110/mo
Originating Board East Tennessee REALTORS® MLS
Year Built 2023
Lot Size 0.260 Acres
Acres 0.26
Lot Dimensions 72.9 X 141.7 IRR
Property Description
New construction on all brick home with 3 car garage! Gorgeous front door greets you into a warm and inviting layout. A stone featured wall with gas fireplace will set the warm feeling of the living space. Waterproof wood look laminate throughout the home with premium trim / crown molding package. Trey ceilings in the great room, dining area, and master bedroom. Pocket office off the main living space. Kitchen will include upgraded SS appliances; 36'' gas stove, microwave drawer in island and dishwasher, granite countertops, and a large dining space off of the kitchen. Master bed is insulated/sound proof with custom built closets in the master closet. Master bath will feature double sinks, ceramic tile shower, and a tub with tile surround. Tiled shower/tub combo in guest bath. Mudroom will have custom built benches. Off the great room will be a nice, relaxing covered screened-in back porch to enjoy your morning coffee, and the peaceful private backyard. Insulated 3-car garage gives you extra space for vehicles and projects. Crawl space is encapsulated, and home will include a one year builders warranty. Come and take a look at this high-quality home with beautiful craftsmanship! Estimated completion date- Spring 2023. Current photos are examples from another completed home. As construction continues, updated photos will be added.
Location
State TN
County Cumberland County - 34
Area 0.26
Rooms
Other Rooms LaundryUtility, Bedroom Main Level, Mstr Bedroom Main Level, Split Bedroom
Basement Crawl Space Sealed
Interior
Interior Features Island in Kitchen, Pantry, Walk-In Closet(s), Eat-in Kitchen
Heating Central, Electric
Cooling Central Cooling
Flooring Laminate, Tile
Fireplaces Number 1
Fireplaces Type Brick, Gas Log
Fireplace Yes
Appliance Dishwasher, Microwave
Heat Source Central, Electric
Laundry true
Exterior
Exterior Feature Windows - Insulated, Porch - Covered
Garage Garage Door Opener, Attached, Main Level
Garage Spaces 3.0
Garage Description Attached, Garage Door Opener, Main Level, Attached
Pool true
Amenities Available Clubhouse, Golf Course, Playground, Recreation Facilities, Security, Pool, Tennis Court(s)
View Wooded
Parking Type Garage Door Opener, Attached, Main Level
Total Parking Spaces 3
Garage Yes
Building
Lot Description Wooded, Golf Community, Level
Faces From Peavine Rd, make a right on St George Drive, left on Amherst Dt, right on Wycliff Lane. House is on the right, Sign in yard
Sewer Public Sewer
Water Public
Architectural Style Traditional
Structure Type Brick,Block,Frame
Others
HOA Fee Include Fire Protection,Trash,Sewer,Security
Restrictions Yes
Tax ID 090B H 020.00
Energy Description Electric
Read Less
Want to know what your home might be worth? Contact us for a FREE valuation!

Our team is ready to help you sell your home for the highest possible price ASAP
GET MORE INFORMATION






