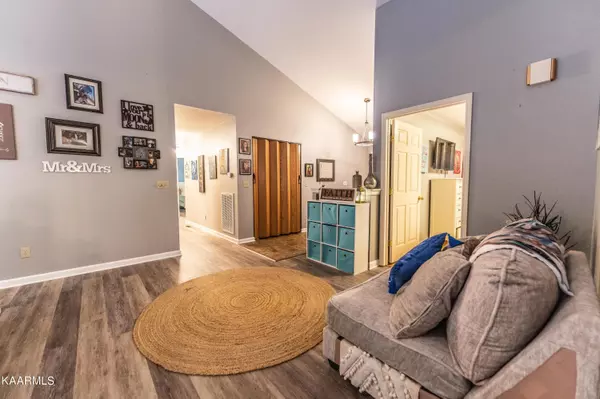$545,000
$579,900
6.0%For more information regarding the value of a property, please contact us for a free consultation.
203 Forest View DR Crossville, TN 38558
4 Beds
3 Baths
3,706 SqFt
Key Details
Sold Price $545,000
Property Type Single Family Home
Sub Type Residential
Listing Status Sold
Purchase Type For Sale
Square Footage 3,706 sqft
Price per Sqft $147
Subdivision Otter Creek
MLS Listing ID 1214775
Sold Date 04/07/23
Style Traditional
Bedrooms 4
Full Baths 3
HOA Fees $108/mo
Originating Board East Tennessee REALTORS® MLS
Year Built 2005
Lot Size 0.510 Acres
Acres 0.51
Lot Dimensions 62.20 x 282
Property Description
Enjoy all that Fairfield Glade has to offer, and views that are only in Catoosa! 4 bed 2 bath plus 2 bed 1 bath guest suite. Entire home has tons of 2022 upgrades including: new flooring, paint, light fixtures and ceiling fans, black stainless steel appliances and high efficiency smart washer/dryer. Take in the view while standing in the dining room window, sipping coffee and enjoying the flow of the creek or the deer playing in the woods. Golf course less tOtter Creek that can be seen from both back decks, as well. This property backs up to 46,000+ acres of Catoosa Wildlife Mgmt, w/ an off-roading trail, and sits on a culdesac for immense privacy. Walking distance to Golf Course. See supp info. Owner/Agent. Buyer to verify all info before making an informed offer. Home has potential for 6 bedrooms or 4 bedrooms and 2 offices. Located on a quiet culdesac at the end of prestegious Otter Creek Subdivision, within walking distance to Heatherhurst Golf Course. The main level features a 4 bed/2 bath semi open concept floorplan with cathedral ceilings. Recessed lighting in large kitchen with hi- Mac countertops, high-top breakfast bar, soft close cabinets and pull out platforms in each of the bottom cabinets. Large walk in pantry, with affixed remote control for fan/light in kitchen. HUGE master suite with awesome bathroom and enormous walk in closet. From both the dining room and master suite, access the 40 ft trex deck that overlooks Catoosa Wildlife Mgmt Area. With 46,000 acres at your back door, there is incredible privacy. Exterior switch was installed to control lights on back deck. Views are all around, with a babbling brook next to the home, as well as Otter Creek flowing within eyeshot. Attached 2 car garage with tons of attic space, above. All exterior lights are on a smart timer/ smart switch with the ability to adjust settings easily. Blink system stays with home.
Downstairs find a 2 bed/1 bath apartment equipped with a third full bathroom and efficiency kitchen. This kitchen has a stovetop, built in microwave and mini fridge installed. Large closets in both bedrooms. Spacious living quarters and space for a dining area as well. Step outside to a much smaller and private covered trex deck, right near the brook that flows on the left of home. Steps continue down from this bottom deck, to access the basement from outside. Basement ceilings are very tall, and tons of storage space is available.
Home under pest control contract and contract for yard maintenance.
2021
Exterior Light Fixtures
Interior Light Fixtures
Paint in Master & Main living quarters
2022
New Roof- 50 year warranty- will transfer
Luxury Vinyl Plank throughout home
Fresh paint in additional bedrooms
Frest paint downstairs
New black stainless steel appliances in main kitchen
Bridge over creek for side by side to access Catoosa Trails
Blink Security System
Location
State TN
County Cumberland County - 34
Area 0.51
Rooms
Family Room Yes
Other Rooms Basement Rec Room, LaundryUtility, Addl Living Quarter, Bedroom Main Level, Extra Storage, Office, Great Room, Family Room, Mstr Bedroom Main Level
Basement Finished, Plumbed, Walkout
Dining Room Breakfast Bar
Interior
Interior Features Cathedral Ceiling(s), Pantry, Walk-In Closet(s), Breakfast Bar, Eat-in Kitchen
Heating Central, Heat Pump, Zoned, Electric
Cooling Central Cooling, Ceiling Fan(s), Zoned
Flooring Vinyl, Tile
Fireplaces Type None
Fireplace No
Appliance Dishwasher, Disposal, Dryer, Smoke Detector, Self Cleaning Oven, Refrigerator, Microwave, Washer
Heat Source Central, Heat Pump, Zoned, Electric
Laundry true
Exterior
Exterior Feature Window - Energy Star, Porch - Covered, Deck, Doors - Energy Star
Garage Garage Door Opener, Attached, Side/Rear Entry, Main Level
Garage Spaces 2.0
Garage Description Attached, SideRear Entry, Garage Door Opener, Main Level, Attached
Pool true
Community Features Sidewalks
Amenities Available Golf Course, Recreation Facilities, Sauna, Pool, Tennis Court(s)
View Wooded, Other
Parking Type Garage Door Opener, Attached, Side/Rear Entry, Main Level
Total Parking Spaces 2
Garage Yes
Building
Lot Description Creek, Cul-De-Sac, Golf Community, Corner Lot, Irregular Lot, Rolling Slope
Faces Start at I40 on Peavine Rd. Continue on Peavine. Turn LEFT on Stonehenge, Left onto Forest Hill Dr, Left onto Forest View Drive. Home at end of the road on culdesac. Sign in yard.
Sewer Public Sewer
Water Public
Architectural Style Traditional
Structure Type Vinyl Siding,Other,Frame
Schools
Middle Schools Crab Orchard
High Schools Stone Memorial
Others
HOA Fee Include Fire Protection,Trash,Sewer,Security
Restrictions Yes
Tax ID 053J C 028.00
Energy Description Electric
Read Less
Want to know what your home might be worth? Contact us for a FREE valuation!

Our team is ready to help you sell your home for the highest possible price ASAP
GET MORE INFORMATION






