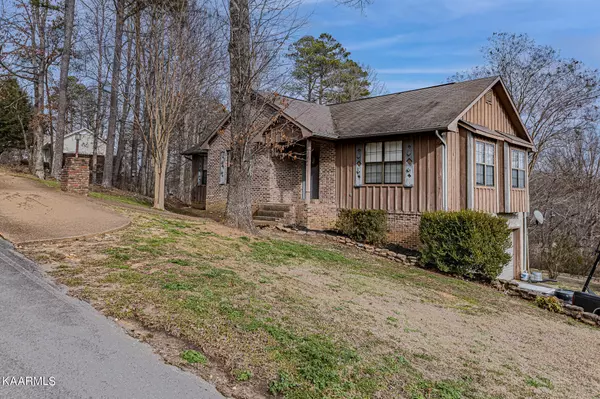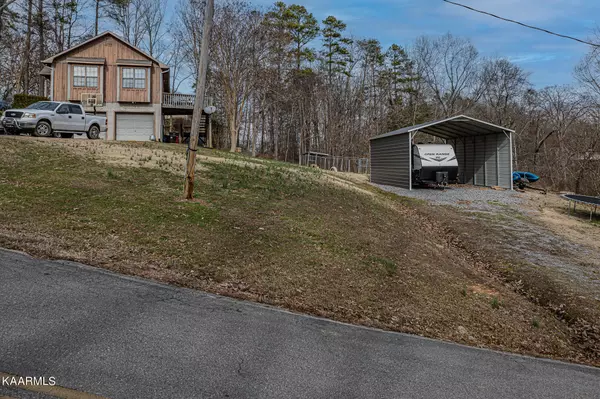$265,500
$275,000
3.5%For more information regarding the value of a property, please contact us for a free consultation.
464 Hillcrest CIR Decatur, TN 37322
3 Beds
3 Baths
1,800 SqFt
Key Details
Sold Price $265,500
Property Type Single Family Home
Sub Type Residential
Listing Status Sold
Purchase Type For Sale
Square Footage 1,800 sqft
Price per Sqft $147
Subdivision Decatur Hills 2
MLS Listing ID 1218791
Sold Date 04/14/23
Style Traditional
Bedrooms 3
Full Baths 3
Originating Board East Tennessee REALTORS® MLS
Year Built 1998
Lot Size 0.920 Acres
Acres 0.92
Lot Dimensions 153X148X127X75X99
Property Description
Welcome home in the highly sought-after Decatur Hills subdivision! This beautiful brick basement rancher sits on a large .92-acre corner lot, providing you with plenty of space and privacy.
As you enter the home, you will immediately notice the well-maintained interior featuring three spacious bedrooms and three full bathrooms. The kitchen features plenty of cabinet and counter space to make cooking a breeze. In addition to the spacious and well-maintained interior, you'll be pleased to find that both the living room and master bedroom feature stunning cathedral ceilings. These architectural details create an added sense of grandeur and provide an open and airy feel to the already spacious rooms. You'll love the natural light that floods these rooms, making them perfect for relaxing and enjoying the comforts of your new home.
The attached two-car garage and additional covered carport provide ample space for your vehicles, as well as a perfect parking spot for your RV or camper. The finished basement provides plenty of storage space, as well as the additional living space and area for a home gym.
The exterior of the home features a well-manicured lawn and plenty of outdoor space to enjoy the beautiful surroundings. The covered patio is perfect for relaxing with your morning coffee or hosting a summer BBQ.
Located in the highly desirable Decatur Hills subdivision, this home is situated in a friendly community with easy access to local shopping, dining, and entertainment options, as well as being minutes from the Lake. Don't miss out on the opportunity to make this beautiful brick rancher your new home!
Location
State TN
County Meigs County - 41
Area 0.92
Rooms
Other Rooms Basement Rec Room, LaundryUtility, Addl Living Quarter, Bedroom Main Level, Extra Storage, Mstr Bedroom Main Level
Basement Partially Finished, Walkout
Dining Room Eat-in Kitchen
Interior
Interior Features Cathedral Ceiling(s), Eat-in Kitchen
Heating Central, Electric
Cooling Central Cooling
Flooring Vinyl, Tile
Fireplaces Type None
Fireplace No
Appliance Dishwasher, Refrigerator
Heat Source Central, Electric
Laundry true
Exterior
Exterior Feature Porch - Covered, Deck
Garage Attached, RV Parking, Side/Rear Entry, Main Level, Other
Garage Spaces 2.0
Carport Spaces 2
Garage Description Attached, RV Parking, SideRear Entry, Main Level, Other, Attached
View Country Setting
Parking Type Attached, RV Parking, Side/Rear Entry, Main Level, Other
Total Parking Spaces 2
Garage Yes
Building
Lot Description Corner Lot
Faces From River Road, go 1 mile and make a left onto Crestwood Circle. Continue straight on to Hillcrest Dr. go .3 miles and Home is on the Right. SOP
Sewer Public Sewer
Water Public
Architectural Style Traditional
Structure Type Wood Siding,Brick,Block
Schools
Middle Schools Meigs
High Schools Meigs County
Others
Restrictions Yes
Tax ID 037O B 037.00
Energy Description Electric
Read Less
Want to know what your home might be worth? Contact us for a FREE valuation!

Our team is ready to help you sell your home for the highest possible price ASAP
GET MORE INFORMATION






