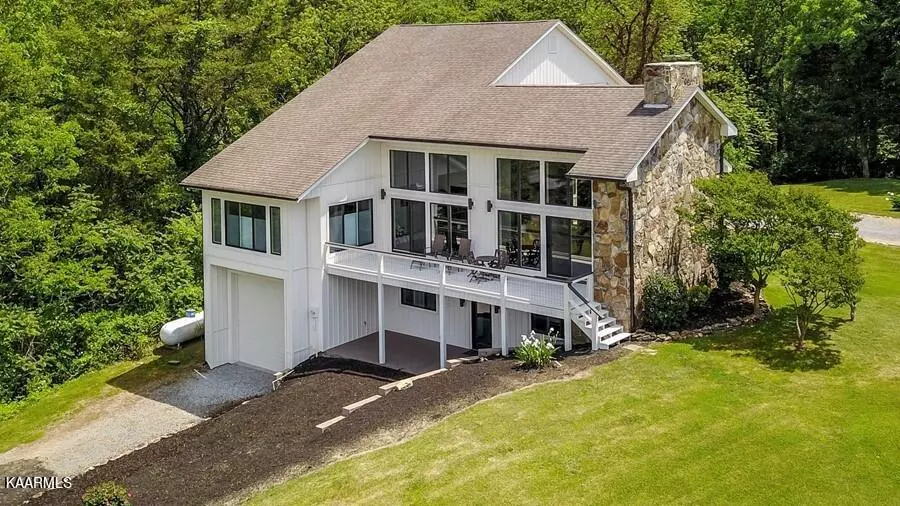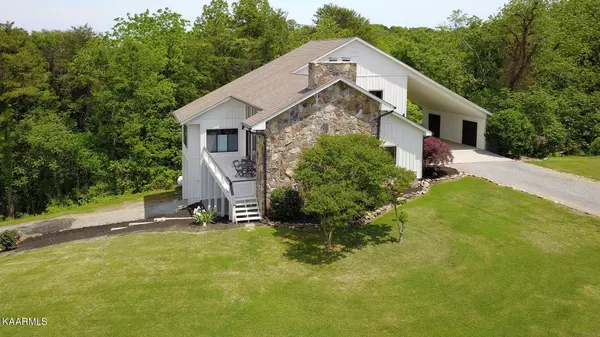$812,000
$840,000
3.3%For more information regarding the value of a property, please contact us for a free consultation.
1159 Chula Vista DR Friendsville, TN 37737
4 Beds
4 Baths
4,225 SqFt
Key Details
Sold Price $812,000
Property Type Single Family Home
Sub Type Residential
Listing Status Sold
Purchase Type For Sale
Square Footage 4,225 sqft
Price per Sqft $192
Subdivision Rio Vista
MLS Listing ID 1219734
Sold Date 04/13/23
Style Contemporary
Bedrooms 4
Full Baths 3
Half Baths 1
Originating Board East Tennessee REALTORS® MLS
Year Built 1982
Lot Size 4.460 Acres
Acres 4.46
Lot Dimensions 208.09x09x426.58
Property Description
Hidden away on the fringe of Maryville,TN is this impressive and generously proportioned **RUSTIC CONTEMPORARY CUSTOM BUILT, UPDATED HOME. WITH COMMANDING YEAR-ROUND LAKE VIEW** of the Tennessee river. Back wall of large glass windows opens up entire story and improves the aesthetic with sunshine, sleek design and natural beauty. Home offers newly refurbished kitchen cabinets and fixtures,with stainless steel appliances, double oven,built in espresso machine,gas cook-top. Updated master bathroom with walk in shower,and whirlpool tub. new floors in the kitchen and bathroom. Roof replaced 2012, all high-end windows, and new electrical replaced over the last 4 yrs. Home-Geo-Thermal, and Central Vacuum- all three levels. Also has an underneath ++HEATED RV GARAGE++. This home is perfect for a family or as a holiday retreat. Ideally positioned to enjoy the proximity to the lake, restaurants, schools, and shopping centers. Don't let this opportunity pass you by!!
Location
State TN
County Blount County - 28
Area 4.46
Rooms
Other Rooms LaundryUtility, Great Room, Mstr Bedroom Main Level
Basement Finished, Walkout
Dining Room Breakfast Bar
Interior
Interior Features Cathedral Ceiling(s), Island in Kitchen, Wet Bar, Breakfast Bar
Heating Geo Heat (Closed Lp), Zoned, Electric
Cooling Zoned
Flooring Carpet, Hardwood, Tile
Fireplaces Number 2
Fireplaces Type Stone, Wood Burning
Fireplace Yes
Appliance Central Vacuum, Dishwasher, Disposal, Dryer, Gas Stove, Smoke Detector, Self Cleaning Oven, Refrigerator, Microwave, Washer
Heat Source Geo Heat (Closed Lp), Zoned, Electric
Laundry true
Exterior
Exterior Feature Window - Energy Star, Deck, Doors - Energy Star
Garage RV Garage
Carport Spaces 2
View Country Setting, Lake
Parking Type RV Garage
Garage No
Building
Lot Description Cul-De-Sac, Rolling Slope
Faces off Hwy 321 turn onto Hwy 133 to stop sign turn right take the first left onto Disco Loop Rd. Off disco loop turn into Rio Vista subdivision, then turn left on to Chula Vista Dr. Go to end of cul-de-sac- house is on your left. SOP
Sewer Septic Tank
Water Public, Well
Architectural Style Contemporary
Additional Building Barn(s)
Structure Type Stone,Vinyl Siding,Block,Frame
Schools
High Schools William Blount
Others
Restrictions Yes
Tax ID 032M A 021.00
Energy Description Electric
Read Less
Want to know what your home might be worth? Contact us for a FREE valuation!

Our team is ready to help you sell your home for the highest possible price ASAP
GET MORE INFORMATION






