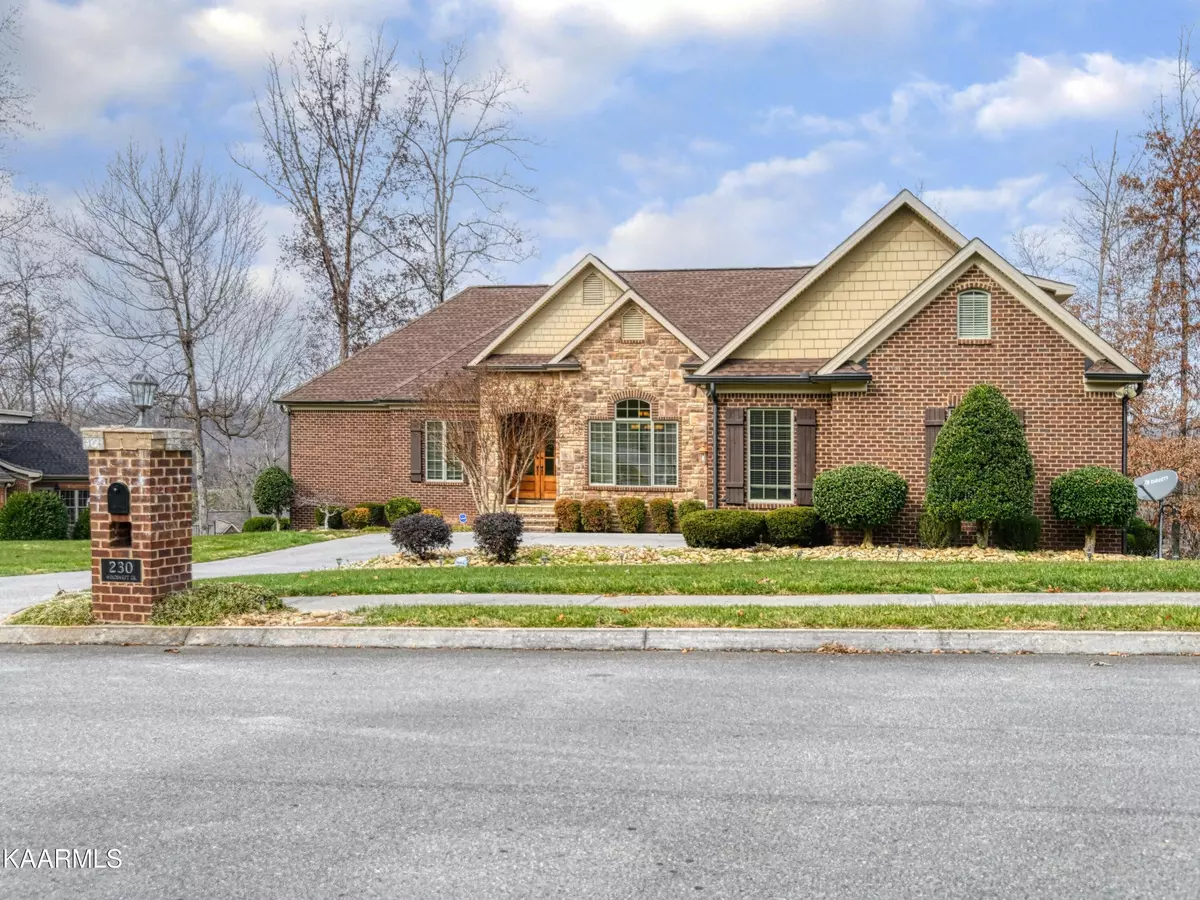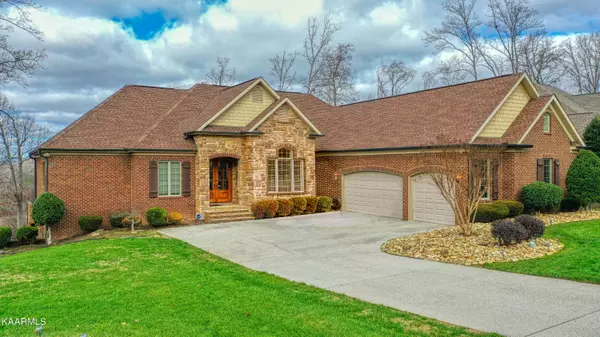$1,000,000
$1,000,000
For more information regarding the value of a property, please contact us for a free consultation.
230 Windswept DR Lenoir City, TN 37772
5 Beds
5 Baths
5,325 SqFt
Key Details
Sold Price $1,000,000
Property Type Single Family Home
Sub Type Residential
Listing Status Sold
Purchase Type For Sale
Square Footage 5,325 sqft
Price per Sqft $187
Subdivision Avalon Unit 8
MLS Listing ID 1213997
Sold Date 04/06/23
Style Traditional
Bedrooms 5
Full Baths 4
Half Baths 1
HOA Fees $45/ann
Originating Board East Tennessee REALTORS® MLS
Year Built 2008
Lot Size 0.780 Acres
Acres 0.78
Property Description
Rare find!! This beautiful custom built home includes an extra lot with so many possibilities! Situated on a quiet street in Avalon, a golf course community just minutes from Turkey Creek. The main level features open entertaining spaces with central kitchen, breakfast room, vaulted ceiling great room, formal dining, master suite with awesome walk-in shower and spacious laundry room. The split bedroom plan offers two additional main level bedrooms with jack-n-jill bath. Upstairs is a huge bonus room above the 3-car garage with a ton of attic storage. Bonus room has its own bath and could be used as a 5th bedroom. The owners have designed and built out the downstairs with theater room, rec room, sitting room, 4th bedroom, bathroom and brand new kitchen. Bonus areas downstairs include loads of storage and a full workshop with heat and air too! This home has it all and is move in ready!!
Location
State TN
County Loudon County - 32
Area 0.78
Rooms
Family Room Yes
Other Rooms LaundryUtility, DenStudy, Workshop, Extra Storage, Breakfast Room, Great Room, Family Room, Mstr Bedroom Main Level, Split Bedroom
Basement Finished, Plumbed, Walkout
Dining Room Breakfast Bar, Formal Dining Area, Breakfast Room
Interior
Interior Features Pantry, Walk-In Closet(s), Breakfast Bar
Heating Central, Natural Gas, Electric
Cooling Central Cooling, Ceiling Fan(s)
Flooring Carpet, Hardwood, Tile
Fireplaces Number 1
Fireplaces Type Gas Log
Fireplace Yes
Appliance Dishwasher, Disposal, Gas Stove, Tankless Wtr Htr, Smoke Detector, Self Cleaning Oven, Microwave
Heat Source Central, Natural Gas, Electric
Laundry true
Exterior
Exterior Feature Windows - Insulated, Fenced - Yard, Patio, Porch - Covered, Porch - Screened, Deck
Garage Attached, Side/Rear Entry, Main Level
Garage Spaces 3.0
Garage Description Attached, SideRear Entry, Main Level, Attached
Pool true
Community Features Sidewalks
Amenities Available Clubhouse, Golf Course, Pool, Tennis Court(s)
View Wooded, Seasonal Mountain
Porch true
Parking Type Attached, Side/Rear Entry, Main Level
Total Parking Spaces 3
Garage Yes
Building
Lot Description Wooded, Golf Community, Level
Faces Kingston Pike West to US-11 & US 70 split at Dixie Lee Junction. Veer right on US70 for approx 1.7 miles. Turn right into Avalon. Turn left onto Windswept and the home is on your right.
Sewer Public Sewer
Water Public
Architectural Style Traditional
Structure Type Stone,Brick
Others
HOA Fee Include Some Amenities
Restrictions Yes
Tax ID 006L A 009.00
Energy Description Electric, Gas(Natural)
Acceptable Financing New Loan, Cash, Conventional
Listing Terms New Loan, Cash, Conventional
Read Less
Want to know what your home might be worth? Contact us for a FREE valuation!

Our team is ready to help you sell your home for the highest possible price ASAP
GET MORE INFORMATION






