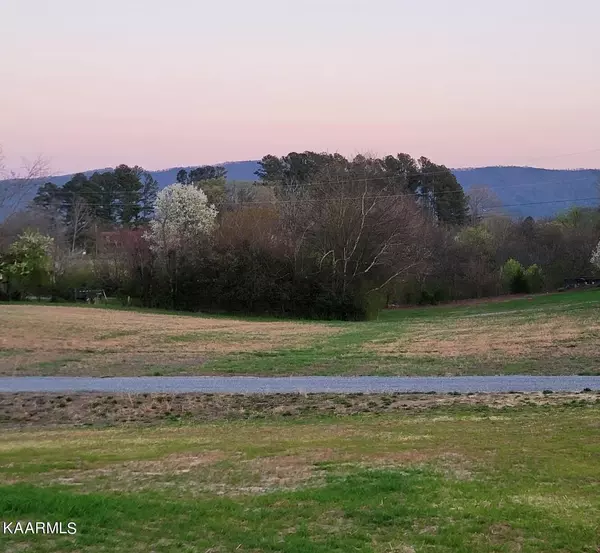$459,000
$469,900
2.3%For more information regarding the value of a property, please contact us for a free consultation.
1229 Paige WAY Maryville, TN 37803
3 Beds
2 Baths
1,800 SqFt
Key Details
Sold Price $459,000
Property Type Single Family Home
Sub Type Residential
Listing Status Sold
Purchase Type For Sale
Square Footage 1,800 sqft
Price per Sqft $255
Subdivision Nuchols Property
MLS Listing ID 1213511
Sold Date 03/31/23
Style Traditional
Bedrooms 3
Full Baths 2
Originating Board East Tennessee REALTORS® MLS
Year Built 2022
Lot Size 1.100 Acres
Acres 1.1
Property Description
Enjoy the mountain views from the large front porch of this beautifully built 1800 square foot 3 Bedroom/2 Bath ranch home just outside the city limits. Unrestricted land. Plenty of features you wouldn't expect at this price! Room for the kids and dogs with a large 1.1 acre lot. 2 car oversized garage. Butler's Pantry. Split-bedroom floor plan. Owner's bedroom has WIC, tray wood ceilings, and an amazing walk-in shower with glass doors. All wood cabinets and granite countertops. Stainless steel appliances. Great room has vaulted ceilings. Large bedrooms with feature walls. A house made for entertaining or enjoying the quiet of the country. Approximately 3 miles from the hospital and other conveniences.
Location
State TN
County Blount County - 28
Area 1.1
Rooms
Other Rooms LaundryUtility, Great Room, Split Bedroom
Basement None
Dining Room Eat-in Kitchen
Interior
Interior Features Cathedral Ceiling(s), Island in Kitchen, Pantry, Walk-In Closet(s), Eat-in Kitchen
Heating Central, Electric
Cooling Central Cooling, Ceiling Fan(s)
Flooring Vinyl
Fireplaces Type None
Fireplace No
Appliance Dishwasher, Self Cleaning Oven, Refrigerator, Microwave
Heat Source Central, Electric
Laundry true
Exterior
Exterior Feature Porch - Covered, Prof Landscaped, Deck
Garage Spaces 2.0
View Country Setting, Seasonal Mountain
Total Parking Spaces 2
Garage Yes
Building
Lot Description Level
Faces From Blount Memorial Hospital. Take right onto Tuckaleechee Pike. Go about 2.2 miles Paige Way is on the left just past Tuckaleechee Trail. 2nd driveway on left. Signs on property.
Sewer Septic Tank
Water Public
Architectural Style Traditional
Structure Type Vinyl Siding,Block,Frame
Schools
Middle Schools Heritage
High Schools Heritage
Others
Restrictions No
Tax ID 059 060.00
Energy Description Electric
Acceptable Financing New Loan, Cash, Conventional
Listing Terms New Loan, Cash, Conventional
Read Less
Want to know what your home might be worth? Contact us for a FREE valuation!

Our team is ready to help you sell your home for the highest possible price ASAP
GET MORE INFORMATION






