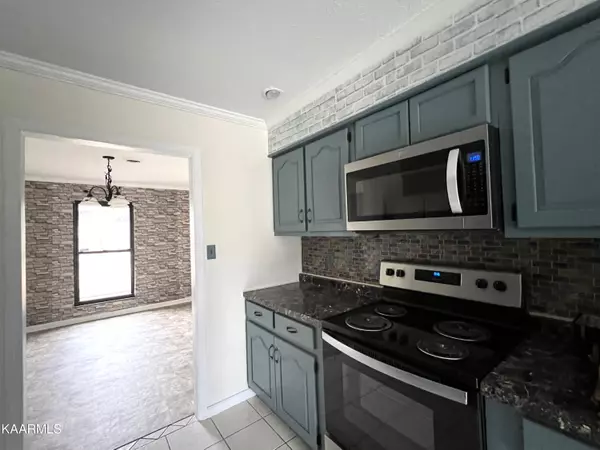$225,000
$259,900
13.4%For more information regarding the value of a property, please contact us for a free consultation.
528 Shenandoah DR Rockwood, TN 37854
3 Beds
2 Baths
1,700 SqFt
Key Details
Sold Price $225,000
Property Type Single Family Home
Sub Type Residential
Listing Status Sold
Purchase Type For Sale
Square Footage 1,700 sqft
Price per Sqft $132
Subdivision Shenandoah Estates
MLS Listing ID 1218021
Sold Date 03/31/23
Style Other,Traditional
Bedrooms 3
Full Baths 2
Originating Board East Tennessee REALTORS® MLS
Year Built 1976
Lot Size 0.910 Acres
Acres 0.91
Lot Dimensions 120 x 337
Property Description
Large roomy home on almost an acre! 3 bedrooms 2 full baths. Entry that welcomes you. Super nice sunroom. Living room with a view of the wildlife in your back yard. Awesome kitchen and dinning room. Bedrooms are all good sized and located in a very convenient area. Home will be connected to utility sewer before closing. Owner is sad to leave but looking at all offers. Seller offering $3,000 for flooring allowance.
Location
State TN
County Roane County - 31
Area 0.91
Rooms
Other Rooms LaundryUtility, Sunroom, Bedroom Main Level, Extra Storage, Office, Mstr Bedroom Main Level
Basement Crawl Space, Other
Dining Room Formal Dining Area
Interior
Interior Features Pantry
Heating Central, Electric
Cooling Central Cooling, Ceiling Fan(s)
Flooring Laminate
Fireplaces Number 1
Fireplaces Type Wood Burning, Circulating, Other
Fireplace Yes
Appliance Dishwasher, Refrigerator, Microwave
Heat Source Central, Electric
Laundry true
Exterior
Exterior Feature Windows - Insulated, Patio
Garage Other, RV Parking, Side/Rear Entry, Main Level, Off-Street Parking
Garage Spaces 2.0
Garage Description RV Parking, SideRear Entry, Main Level, Off-Street Parking
Amenities Available Other
View Country Setting, Seasonal Mountain
Porch true
Parking Type Other, RV Parking, Side/Rear Entry, Main Level, Off-Street Parking
Total Parking Spaces 2
Garage Yes
Building
Lot Description Creek, Level, Rolling Slope
Faces From I40 exit 350 Midtown Exit. Go to Hwy 70 turn right onto Hwy 70 W. Go past Lowe's, Kroger, Caney Creek Marina. Turn left onto Post Oak Valley Rd, then left onto Webster Rd, then left onto Shenandoah Dr, home is on the right. Sign in the yard
Sewer Public Sewer, Other
Water Public
Architectural Style Other, Traditional
Structure Type Stone,Other,Frame,Brick
Others
Restrictions Yes
Tax ID Map 56H group A parcel 023.00
Energy Description Electric
Read Less
Want to know what your home might be worth? Contact us for a FREE valuation!

Our team is ready to help you sell your home for the highest possible price ASAP
GET MORE INFORMATION






