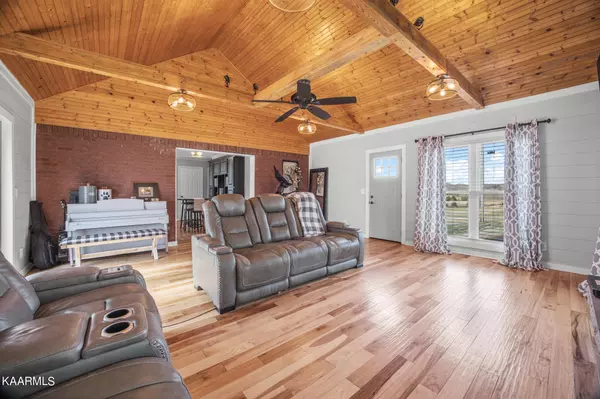$399,929
$399,929
For more information regarding the value of a property, please contact us for a free consultation.
254 Sherwood Forest Road Livingston, TN 38570
3 Beds
3 Baths
2,810 SqFt
Key Details
Sold Price $399,929
Property Type Single Family Home
Sub Type Residential
Listing Status Sold
Purchase Type For Sale
Square Footage 2,810 sqft
Price per Sqft $142
Subdivision Cambridge Pointe
MLS Listing ID 1217966
Sold Date 03/30/23
Style Traditional
Bedrooms 3
Full Baths 3
Originating Board East Tennessee REALTORS® MLS
Year Built 2002
Lot Size 2.670 Acres
Acres 2.67
Lot Dimensions See acreage.
Property Description
Luxury country charm - sip coffee in your rocker in the morning & watch the most amazing sunsets in the evening! The multi-level brick home offers modern features & intricate details. Gather in the main level of the home - a cozy family room featuring a focal FP, updated & trendy KIT, convenient BD, & spacious covered porch. Upstairs you will find an additional BD & large primary en-suite w/double vanities, soaker tub, & walk in shower. Finished space in the BSMT offers the possibility of additional living quarters or a flex space for your needs - w/its own separate entrance. Outdoors you'll find a detached GA w/concrete flooring & electric, a pool & tanning deck, & acreage to run around or cultivate your spring garden. 13 mo home warranty. New hot water heater 2021, & roof 3-4 years old.
Location
State TN
County Overton County - 54
Area 2.67
Rooms
Family Room Yes
Other Rooms Basement Rec Room, LaundryUtility, Sunroom, Extra Storage, Office, Family Room
Basement Partially Finished, Walkout
Interior
Interior Features Cathedral Ceiling(s), Walk-In Closet(s), Eat-in Kitchen
Heating Central, Electric
Cooling Central Cooling
Flooring Hardwood, Vinyl, Tile
Fireplaces Number 2
Fireplaces Type Wood Burning, Wood Burning Stove
Fireplace Yes
Appliance Dishwasher, Refrigerator, Microwave
Heat Source Central, Electric
Laundry true
Exterior
Exterior Feature Porch - Covered
Garage Attached, Basement, Detached
Garage Spaces 2.0
Garage Description Attached, Detached, Basement, Attached
View Mountain View
Parking Type Attached, Basement, Detached
Total Parking Spaces 2
Garage Yes
Building
Lot Description Private, Corner Lot, Irregular Lot, Rolling Slope
Faces From OCCH: take W Main St, R on Hwy 85, L on Windle Community Rd, L on Terrapin Ridge Rd, L on Sherwood Forest. See agent remarks for preferred entrance details.
Sewer Septic Tank
Water Public
Architectural Style Traditional
Additional Building Storage, Workshop
Structure Type Brick,Shingle Shake,Frame
Schools
Middle Schools Livingston
High Schools Livingston Academy
Others
Restrictions Yes
Tax ID 062 004.05
Energy Description Electric
Read Less
Want to know what your home might be worth? Contact us for a FREE valuation!

Our team is ready to help you sell your home for the highest possible price ASAP
GET MORE INFORMATION






