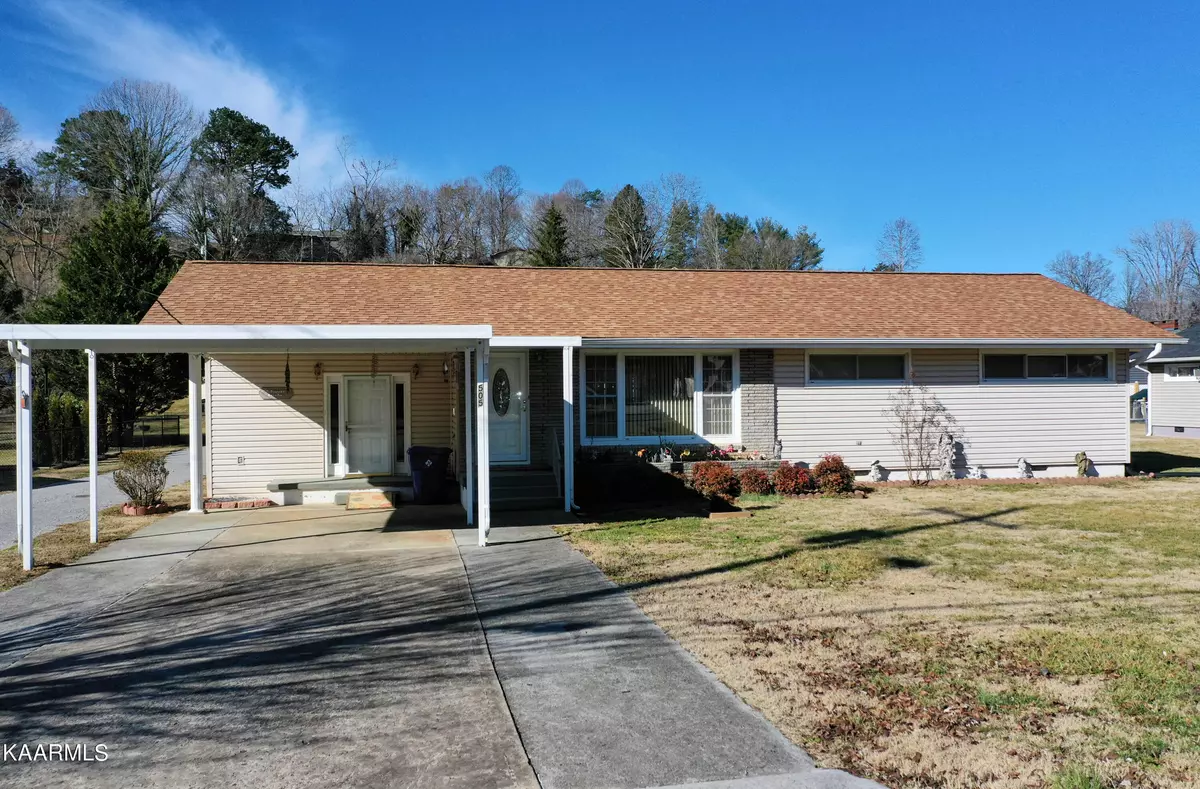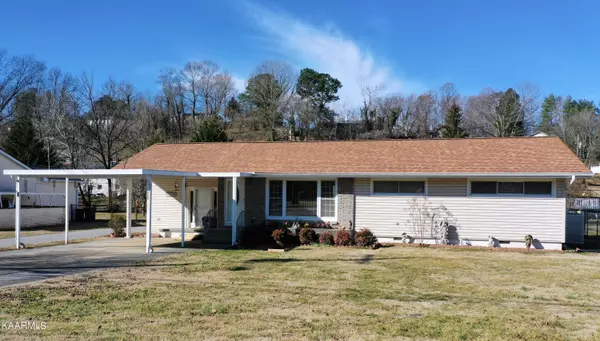$295,000
$309,500
4.7%For more information regarding the value of a property, please contact us for a free consultation.
505 Riverside DR Clinton, TN 37716
4 Beds
2 Baths
1,740 SqFt
Key Details
Sold Price $295,000
Property Type Single Family Home
Sub Type Residential
Listing Status Sold
Purchase Type For Sale
Square Footage 1,740 sqft
Price per Sqft $169
Subdivision Clinch View Ext Two
MLS Listing ID 1215143
Sold Date 03/29/23
Style Traditional
Bedrooms 4
Full Baths 2
Originating Board East Tennessee REALTORS® MLS
Year Built 1956
Lot Size 0.340 Acres
Acres 0.34
Property Description
Major Reduction! Ready to move. Make the move to 505 Riverside and unlock this convenient living in a beautiful setting in one of Clintons most desirable and conveniant locations. With this fenced lot, detached garage, four bedrooms, and level lot, you can easily create your ideal home. Plus you're just steps away from the Clinch River! Enter the home to find an open living room and dining room with hardwood floors. To the right and down the hall you will find the first bathroom and three bedrooms with great closet space. The kitchen is quaint yet still provides more than enough cabinet space. Continue to the sitting room and you will find the second bathroom and hall leading to the patio or fourth bedroom. Step outside and grill on your deck while the kids or pets play. In the morning sip on your coffee under the covered porch of the garage or workshop. Plenty of room for your toys, projects, or a space to hide and piddle. The home has a new HVAC, new tankless water heater, extra refrigerator, and washer/dryer. Come explore all that 505 Riverside has to offer. Contact for more info today.
Location
State TN
County Anderson County - 30
Area 0.34
Rooms
Family Room Yes
Other Rooms LaundryUtility, Workshop, Bedroom Main Level, Extra Storage, Family Room, Mstr Bedroom Main Level
Basement Crawl Space
Dining Room Eat-in Kitchen, Formal Dining Area
Interior
Interior Features Island in Kitchen, Eat-in Kitchen
Heating Central, Natural Gas, Electric
Cooling Central Cooling, Ceiling Fan(s)
Flooring Carpet, Hardwood, Vinyl
Fireplaces Type None
Fireplace No
Appliance Dishwasher, Refrigerator, Microwave
Heat Source Central, Natural Gas, Electric
Laundry true
Exterior
Exterior Feature Windows - Insulated, Porch - Covered, Fence - Chain, Deck
Garage Attached, Detached, Main Level, Off-Street Parking
Garage Spaces 2.0
Carport Spaces 1
Garage Description Attached, Detached, Main Level, Off-Street Parking, Attached
View Other
Parking Type Attached, Detached, Main Level, Off-Street Parking
Total Parking Spaces 2
Garage Yes
Building
Lot Description Level
Faces Hwy 61 to Clinton. Turn left onto Elm St. Turn right onto Riverside Dr. Property located on the right.
Sewer Public Sewer
Water Public
Architectural Style Traditional
Additional Building Workshop
Structure Type Vinyl Siding,Other,Brick,Frame
Others
Restrictions Yes
Tax ID 082B E 014.00
Energy Description Electric, Gas(Natural)
Read Less
Want to know what your home might be worth? Contact us for a FREE valuation!

Our team is ready to help you sell your home for the highest possible price ASAP
GET MORE INFORMATION






