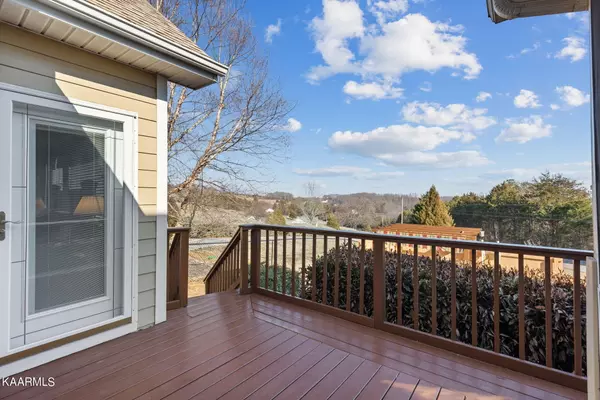$513,900
$514,900
0.2%For more information regarding the value of a property, please contact us for a free consultation.
100 Skyline DR Dandridge, TN 37725
3 Beds
4 Baths
3,100 SqFt
Key Details
Sold Price $513,900
Property Type Single Family Home
Sub Type Residential
Listing Status Sold
Purchase Type For Sale
Square Footage 3,100 sqft
Price per Sqft $165
Subdivision Skyline Estates
MLS Listing ID 1217428
Sold Date 03/28/23
Style Traditional
Bedrooms 3
Full Baths 3
Half Baths 1
Originating Board East Tennessee REALTORS® MLS
Year Built 2006
Lot Size 0.630 Acres
Acres 0.63
Lot Dimensions 94.72X289.57 IRR
Property Description
If you ever wanted a perfectly-located, well-built, beautiful eastern Tennessee home, DO NOT let this opportunity pass you by! Sitting in the Dandridge subdivision, Skyline Estates, the property backs a mountain range that stretches from The Great Smoky Mountains all the way to the Carolinas. With 3,100 square feet of living space, this three bedroom is the ideal home for any one person or family looking to enjoy the serenity of living in the Volunteer state. The owner has added many valuable features; including an entire finished basement with a rec room. The home is so well-kept that it could be mistaken as a new construction! Take advantage of this once in a lifetime deal while it's still available. HEAVILY SOUGHT AFTER NEIGHBORHOOD, WON'T LAST LONG! (Drone photos used)
Location
State TN
County Jefferson County - 26
Area 0.63
Rooms
Family Room Yes
Other Rooms Basement Rec Room, LaundryUtility, DenStudy, Bedroom Main Level, Extra Storage, Office, Breakfast Room, Great Room, Family Room, Mstr Bedroom Main Level
Basement Finished
Dining Room Formal Dining Area, Breakfast Room
Interior
Interior Features Island in Kitchen, Pantry, Walk-In Closet(s)
Heating Central, Natural Gas, Electric
Cooling Central Cooling, Ceiling Fan(s)
Flooring Carpet, Hardwood, Tile
Fireplaces Number 1
Fireplaces Type Stone, Insert, Gas Log
Fireplace Yes
Appliance Dishwasher, Smoke Detector, Self Cleaning Oven, Refrigerator, Microwave
Heat Source Central, Natural Gas, Electric
Laundry true
Exterior
Exterior Feature Windows - Insulated, Fence - Wood, Fenced - Yard, Pool - Swim(Abv Grd), Porch - Covered, Porch - Enclosed, Porch - Screened, Fence - Chain, Deck
Garage Garage Door Opener, Attached, Basement, Side/Rear Entry, Main Level
Garage Spaces 2.0
Garage Description Attached, SideRear Entry, Basement, Garage Door Opener, Main Level, Attached
View Mountain View, Country Setting
Parking Type Garage Door Opener, Attached, Basement, Side/Rear Entry, Main Level
Total Parking Spaces 2
Garage Yes
Building
Lot Description Corner Lot
Faces Exit 417 I-40 E; Left on Hwy 92; left on Patriot Dr; left on Goose Creek Rd; right on Gaut Rd; right on Skyline Dr; Home on your right, sign in yard.
Sewer Septic Tank
Water Public
Architectural Style Traditional
Structure Type Fiber Cement,Stone,Brick
Schools
Middle Schools Maury
High Schools Jefferson County
Others
Restrictions Yes
Tax ID 067C A 033.00
Energy Description Electric, Gas(Natural)
Read Less
Want to know what your home might be worth? Contact us for a FREE valuation!

Our team is ready to help you sell your home for the highest possible price ASAP
GET MORE INFORMATION






