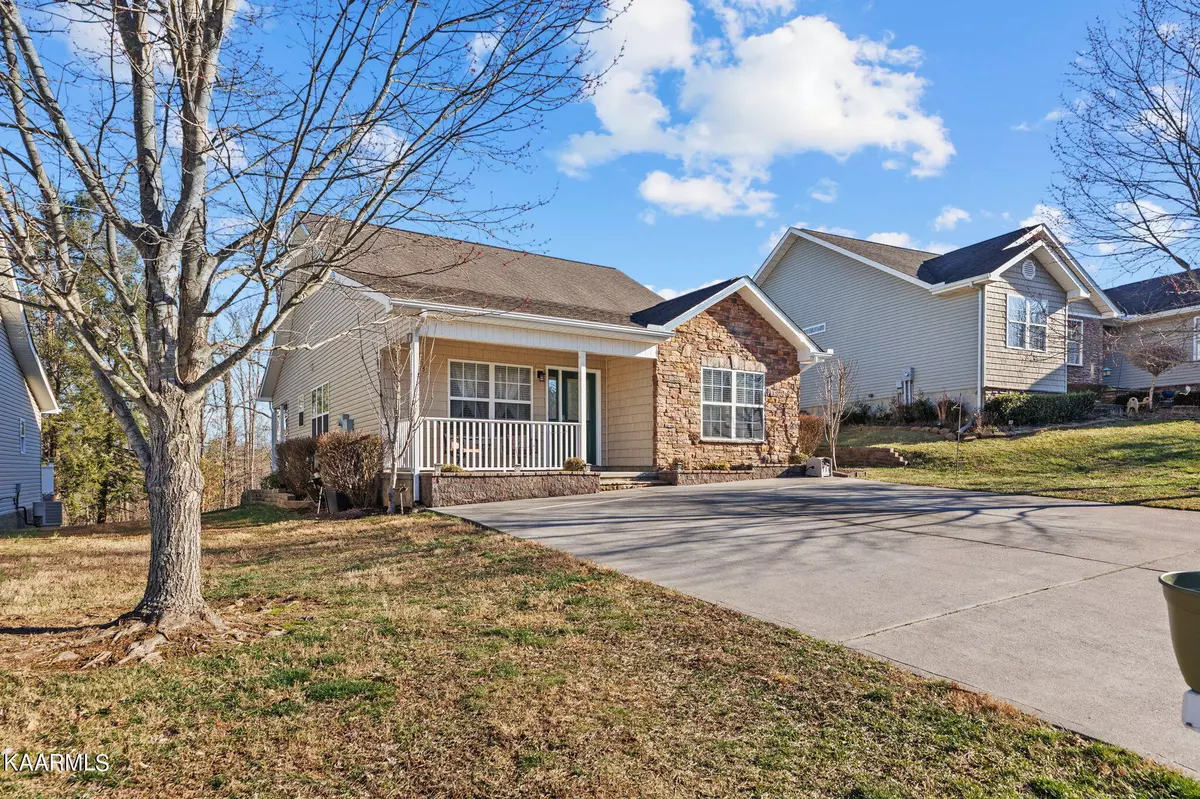$372,500
$379,900
1.9%For more information regarding the value of a property, please contact us for a free consultation.
2513 Brookwood DR Pigeon Forge, TN 37863
3 Beds
3 Baths
1,386 SqFt
Key Details
Sold Price $372,500
Property Type Single Family Home
Sub Type Residential
Listing Status Sold
Purchase Type For Sale
Square Footage 1,386 sqft
Price per Sqft $268
Subdivision Mountain Brook
MLS Listing ID 1218131
Sold Date 03/24/23
Style Cottage,Contemporary
Bedrooms 3
Full Baths 3
HOA Fees $40/mo
Originating Board East Tennessee REALTORS® MLS
Year Built 2007
Lot Size 435 Sqft
Acres 0.01
Property Description
AMAZING LOCATION! Winter Mountain views! This lovingly maintained 3 BEDROOM 3 BATH home is located the heart of Pigeon Forge. Great open floor plan! Bright living room with COZY STONE FIREPLACE, CATHEDRAL CEILINGS, GLEAMING WOOD FLOORS. Fabulous kitchen featuring AMPLE COUNTER SPACE, QUARTZ COUNTERTOPS, TILE BACKSPASH, STAINLESS STEEL APPLIANCES, PANTRY, kitchen island and comfortable dining area. Large windows throughout bring in lots of natural light. 2 MASTER SUITES each with a walk-in closet and private bathroom. Extra spacious third bedroom features a crafter's closet set up with custom shelves and drawers. While all of the greatest attractions are close, this home also has a great BACK DECK and PATIO with WINTER MOUNTAIN VIEWS for your enjoyment. Level paved drive. Home owners lovingly maintained the home: * NEW HEAT PUMP IN 2019, * KITCHEN REMODEL ( QUARTZ COUNTERTOPS, TILE BACKSPLASH, NEW APPLIANCES, KITCHEN CABINET PAINTED, HARDWARE, ISLAND ADDED),* ALL NEW FAUCETS and LIGHT FIXTURES, * NEW PAINT THROUGHTOUT, * GUTTERS ADDED IN THE BACK OF THE HOUSE, * INSTALLED LANDSCAPING WALL, etc.
Location
State TN
County Sevier County - 27
Area 0.01
Rooms
Other Rooms Bedroom Main Level, Mstr Bedroom Main Level
Basement Slab
Interior
Interior Features Cathedral Ceiling(s), Island in Kitchen, Pantry, Eat-in Kitchen
Heating Heat Pump, Electric
Cooling Central Cooling, Ceiling Fan(s)
Flooring Carpet, Hardwood
Fireplaces Number 1
Fireplaces Type Stone
Fireplace Yes
Appliance Dishwasher, Dryer, Refrigerator, Microwave, Washer
Heat Source Heat Pump, Electric
Exterior
Exterior Feature Porch - Covered, Deck
Garage Off-Street Parking
Garage Description Off-Street Parking
View Seasonal Mountain
Parking Type Off-Street Parking
Garage No
Building
Lot Description Zero Lot Line
Faces FROM THE PARKWAY: Turn right onto Wears Valley Rd. Go ~0.7 mit then turn RIGHT at the traffic light onto Henderson Springs Rd. In~0.4 mi Turn LEFT onto Lloyd Huskey Rd. In ~0.1 mi Turn RIGHT to stay on Lloyd Huskey Rd. In ~486 ft Turn RIGHT onto Meadowbrook subdivision - Brookwood Dr. See sign on the left.
Sewer Public Sewer
Water Public
Architectural Style Cottage, Contemporary
Structure Type Stone,Vinyl Siding,Frame
Others
HOA Fee Include Grounds Maintenance
Restrictions Yes
Tax ID 083I E 001.00
Energy Description Electric
Read Less
Want to know what your home might be worth? Contact us for a FREE valuation!

Our team is ready to help you sell your home for the highest possible price ASAP
GET MORE INFORMATION






