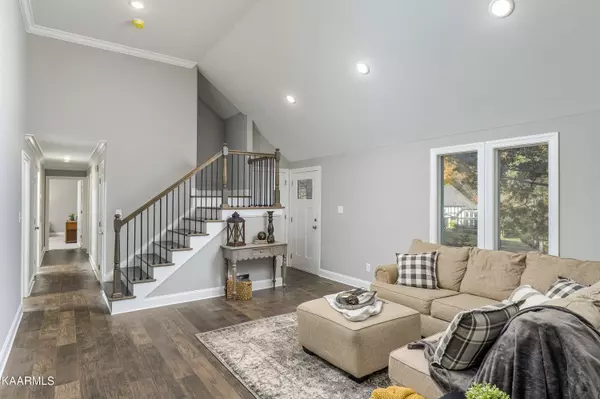$570,000
$570,000
For more information regarding the value of a property, please contact us for a free consultation.
3508 Windsor CIR Cleveland, TN 37312
5 Beds
3 Baths
4,070 SqFt
Key Details
Sold Price $570,000
Property Type Single Family Home
Sub Type Residential
Listing Status Sold
Purchase Type For Sale
Square Footage 4,070 sqft
Price per Sqft $140
Subdivision Windsor Estates
MLS Listing ID 1221722
Sold Date 03/24/23
Style Traditional
Bedrooms 5
Full Baths 3
Originating Board East Tennessee REALTORS® MLS
Year Built 1976
Lot Size 1.190 Acres
Acres 1.19
Lot Dimensions 278x179x203x242
Property Description
NORTH CLEVELAND | IN-GROUND POOL | OVER AN ACRE - With over an acre of land and just minutes away from the center of Cleveland, this charming, completely renovated home has everything you need! The fenced in backyard makes for a fun place to gather with friends and family while also enjoying the in-ground pool. The full finished basement is the ultimate entertainment space! With a spacious recreation room, the basement offers a great space for a game room, media room, play area and so much more. As you walk through the front door, you are greeted with tall cathedral ceilings making the home feel spacious and complimenting the open floorplan. The common living area boasts new flooring, fresh paint, stone fireplace and updated light fixtures.
Location
State TN
County Bradley County - 47
Area 1.19
Rooms
Other Rooms Basement Rec Room, LaundryUtility, Mstr Bedroom Main Level
Basement Finished
Dining Room Breakfast Bar, Formal Dining Area
Interior
Interior Features Cathedral Ceiling(s), Island in Kitchen, Walk-In Closet(s), Breakfast Bar, Eat-in Kitchen
Heating Central, Electric
Cooling Central Cooling
Flooring Carpet, Vinyl, Tile
Fireplaces Number 1
Fireplaces Type Gas
Fireplace Yes
Appliance None
Heat Source Central, Electric
Laundry true
Exterior
Exterior Feature Windows - Vinyl, Fence - Privacy, Patio, Pool - Swim (Ingrnd)
Garage Attached, Basement
Garage Spaces 2.0
Garage Description Attached, Basement, Attached
View Mountain View
Porch true
Parking Type Attached, Basement
Total Parking Spaces 2
Garage Yes
Building
Lot Description Wooded
Faces From I-75 S, take exit 27 toward Paul Huff Parkway, left onto Paul Huff Parkway, right onto Peerless Road, left onto Valley Head Road, right onto Mouse Creek Road, in 1.1 miles turn right onto N Ocoee Street, left onto Savannah Avenue, right onto Charleston Drive, left onto Blythe Ferry Road, right onto Windsor Circle, keep straight to stay on Windsor Circle, the home will be on the left.
Sewer Public Sewer
Water Public
Architectural Style Traditional
Additional Building Gazebo
Structure Type Stone,Vinyl Siding,Frame
Schools
Middle Schools Cleveland
High Schools Cleveland
Others
Restrictions No
Tax ID 042O K 010.00 000
Energy Description Electric
Acceptable Financing Cash, Conventional
Listing Terms Cash, Conventional
Read Less
Want to know what your home might be worth? Contact us for a FREE valuation!

Our team is ready to help you sell your home for the highest possible price ASAP
GET MORE INFORMATION






