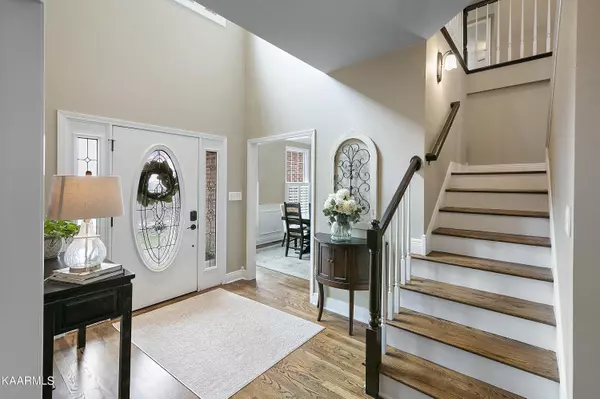$670,000
$649,900
3.1%For more information regarding the value of a property, please contact us for a free consultation.
1656 Rising View LN Knoxville, TN 37922
4 Beds
3 Baths
3,027 SqFt
Key Details
Sold Price $670,000
Property Type Single Family Home
Sub Type Residential
Listing Status Sold
Purchase Type For Sale
Square Footage 3,027 sqft
Price per Sqft $221
Subdivision Lake Ridge
MLS Listing ID 1218573
Sold Date 03/24/23
Style Traditional
Bedrooms 4
Full Baths 2
Half Baths 1
Originating Board East Tennessee REALTORS® MLS
Year Built 1998
Lot Size 0.320 Acres
Acres 0.32
Lot Dimensions 113.15x134.74xirr
Property Description
The most AMAZING VIEWS of the Smoky Mountains and lake from the West Knoxville area in one of the MOST CONVENIENT locations to anywhere in the area! This view must be experienced sitting on the wrap around porch or Primary bedroom with a nice warm beverage. Custom built home offers 4 bedrooms and 2.5 baths with open Vaulted concept, custom ''Bourbon Closet'', gas logs & screened-in porch for year-round viewing enjoyment. Spacious Main Suite has work-out or office space and heated tiles in Spa Bathroom. Laundry is situated off the kitchen with Utility Sink. The fenced backyard provides additional space for entertaining and privacy. The sellers are leaving the work bench and have recently added additional lighting in the garage for all your hobbies. Don't miss this great opportunity. Entertainment center is attached and will convey. Buyer to verify all data.
Location
State TN
County Knox County - 1
Area 0.32
Rooms
Other Rooms LaundryUtility, Extra Storage, Office
Basement Crawl Space
Dining Room Formal Dining Area, Breakfast Room
Interior
Interior Features Cathedral Ceiling(s), Walk-In Closet(s)
Heating Central, Electric
Cooling Central Cooling, Ceiling Fan(s)
Flooring Carpet, Hardwood, Tile
Fireplaces Number 1
Fireplaces Type Brick, Gas Log
Fireplace Yes
Window Features Drapes
Appliance Dishwasher, Refrigerator, Microwave
Heat Source Central, Electric
Laundry true
Exterior
Exterior Feature Windows - Vinyl, Fence - Wood, Fenced - Yard, Patio, Porch - Covered, Porch - Screened
Garage Garage Door Opener, Attached, Main Level
Garage Spaces 2.0
Garage Description Attached, Garage Door Opener, Main Level, Attached
View Mountain View, Seasonal Lake View
Porch true
Parking Type Garage Door Opener, Attached, Main Level
Total Parking Spaces 2
Garage Yes
Building
Lot Description Rolling Slope
Faces S. Northshore Drive to Right on Maple Seed Road, to Right on Winding Ridge Trail, to Right on Breezy Ridge Trail to Left on Rising View Lane, with property on Right side with Sign in the Yard
Sewer Public Sewer
Water Public
Architectural Style Traditional
Structure Type Vinyl Siding,Brick
Schools
Middle Schools West Valley
High Schools Bearden
Others
Restrictions Yes
Tax ID 154GH014
Energy Description Electric
Acceptable Financing New Loan, Cash, Conventional
Listing Terms New Loan, Cash, Conventional
Read Less
Want to know what your home might be worth? Contact us for a FREE valuation!

Our team is ready to help you sell your home for the highest possible price ASAP
GET MORE INFORMATION






