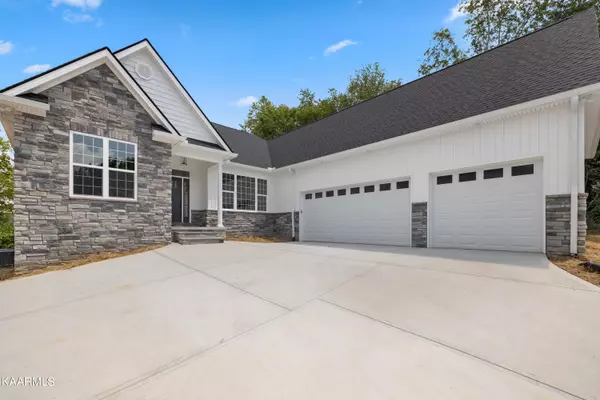$659,000
$669,900
1.6%For more information regarding the value of a property, please contact us for a free consultation.
169 Amohi WAY Loudon, TN 37774
4 Beds
3 Baths
2,581 SqFt
Key Details
Sold Price $659,000
Property Type Single Family Home
Sub Type Residential
Listing Status Sold
Purchase Type For Sale
Square Footage 2,581 sqft
Price per Sqft $255
Subdivision Toqua Coves
MLS Listing ID 1214510
Sold Date 03/22/23
Style Traditional
Bedrooms 4
Full Baths 3
HOA Fees $167/mo
Originating Board East Tennessee REALTORS® MLS
Year Built 2022
Lot Size 0.260 Acres
Acres 0.26
Lot Dimensions 80x135x80x134
Property Description
Sellers say to bring us offers!!! Beautiful brand NEW CONSTRUCTION Custom 4 bedroom home with 3 full baths and 3-car courtyard garage! They are ALSO offering a credit of up to $10,000 for landscaping & light fixtures with acceptable offer! So many beautiful finishes from the crown molding, to the chandeliers! Kitchen with Bosch stainless appliances including refrigerator & a composite sink . There's even a Thermador gas cooktop! Enjoy summer nights sitting on your screened in porch looking out onto farm land behind the property. LVP flooring runs throughout main living areas and front guest room. Owners suite w/french doors to the back w/a 220 outlet ready for a hot tub, 2 walk-in closets & 2 additional closets! Owners bath w/dual vanities, lots of storage, & walk-in ceramic tiled shower. The 4the bedroom or bonus room has a full bathroom and would be perfect for a guest area. This home has so many features it's hard to list! It even has a dual heat system, electric & propane. Rinnai tankless water heater w/ recirculator to make sure you get hot water quickly everywhere in the house! Gutters are already in place as well as an encapsulated crawl space. There is even a back door in the garage! Come check out this seasonal lake view home!
Location
State TN
County Loudon County - 32
Area 0.26
Rooms
Other Rooms LaundryUtility, Bedroom Main Level, Breakfast Room, Great Room, Mstr Bedroom Main Level, Split Bedroom
Basement Crawl Space Sealed
Dining Room Formal Dining Area, Breakfast Room
Interior
Interior Features Pantry, Walk-In Closet(s)
Heating Forced Air, Heat Pump, Propane, Electric
Cooling Central Cooling, Ceiling Fan(s)
Flooring Carpet, Hardwood, Tile
Fireplaces Number 1
Fireplaces Type Stone, Gas Log
Fireplace Yes
Appliance Dishwasher, Gas Stove, Refrigerator, Microwave
Heat Source Forced Air, Heat Pump, Propane, Electric
Laundry true
Exterior
Exterior Feature Porch - Screened, Deck
Garage Garage Door Opener, Attached, Side/Rear Entry
Garage Spaces 3.0
Garage Description Attached, SideRear Entry, Garage Door Opener, Attached
Pool true
Amenities Available Clubhouse, Golf Course, Recreation Facilities, Pool, Tennis Court(s)
View Seasonal Lake View
Parking Type Garage Door Opener, Attached, Side/Rear Entry
Total Parking Spaces 3
Garage Yes
Building
Lot Description Golf Community
Faces Tellico Parkway to Amohi Way. Home will be on the right after Amega Trace.
Sewer Public Sewer
Water Public
Architectural Style Traditional
Structure Type Stone,Vinyl Siding,Other,Block,Frame
Others
HOA Fee Include Some Amenities
Restrictions Yes
Tax ID 058N D 006.00
Energy Description Electric, Propane
Acceptable Financing New Loan, Cash, Conventional
Listing Terms New Loan, Cash, Conventional
Read Less
Want to know what your home might be worth? Contact us for a FREE valuation!

Our team is ready to help you sell your home for the highest possible price ASAP
GET MORE INFORMATION






