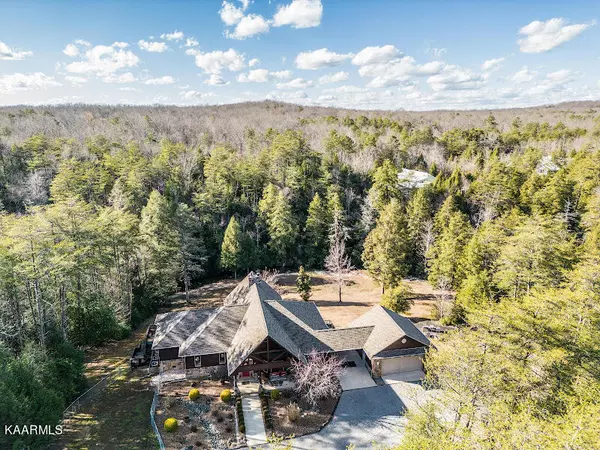$830,000
$899,000
7.7%For more information regarding the value of a property, please contact us for a free consultation.
480 Walker Hollow DR Monterey, TN 38574
5 Beds
5 Baths
4,446 SqFt
Key Details
Sold Price $830,000
Property Type Single Family Home
Sub Type Residential
Listing Status Sold
Purchase Type For Sale
Square Footage 4,446 sqft
Price per Sqft $186
Subdivision Cumberland Cove
MLS Listing ID 1214865
Sold Date 03/17/23
Style Traditional
Bedrooms 5
Full Baths 4
Half Baths 1
HOA Fees $10/ann
Originating Board East Tennessee REALTORS® MLS
Year Built 2006
Lot Size 8.200 Acres
Acres 8.2
Property Description
Enjoy complete & beautiful privacy with this one owner, custom-built home located in picturesque Cumberland Cove. Park-like setting with 8.2 acres of nature's best including your own ''year-round'' flowing creek and established walking or riding trails. 4446 sq.ft. heated w/ 5 BR,4.5 BA of freshly painted cedar & native stone construction. Open floor plan w/floor to ceiling stone fireplace opening up to gorgeous covered 2 level decks. Kitchen furnished with Mouser cabinets (pullouts) & quartz countertops. Oversized master suite w/walk-in tile shower & dual shower heads Efficiency abounds with upgraded Andersen windows, R30 floor insulation, upgraded HVAC system with dehumidifier, Lifetime gutter guards, lower level wood stove for a secondary heat source & new architectural shingled roof. Lower level furnished w/additional kitchen & private access to wrap-around deck with newer jacuzzi/hot tub. Beautiful architecture includes a covered breezeway connecting main level & attached garage. Detached 3 car garage includes a full bath w/ a separate septic system. Upper level of detached is approximately 574 sq ft heated included in the 4446 sq ft total.Home includes a 30 amp RV hook up for private RV parking. Additional storage building included for lawn equipment. Buyer to verify measurements in order to make an informed offer.
Location
State TN
County Cumberland County - 34
Area 8.2
Rooms
Family Room Yes
Other Rooms Basement Rec Room, LaundryUtility, Workshop, Addl Living Quarter, Bedroom Main Level, Extra Storage, Great Room, Family Room, Mstr Bedroom Main Level, Split Bedroom
Basement Finished, Walkout
Dining Room Eat-in Kitchen
Interior
Interior Features Pantry, Walk-In Closet(s), Eat-in Kitchen
Heating Central, Heat Pump, Electric
Cooling Central Cooling, Ceiling Fan(s)
Flooring Carpet, Hardwood, Tile
Fireplaces Number 1
Fireplaces Type Other, Stone, Wood Burning
Fireplace Yes
Appliance Dishwasher, Smoke Detector, Refrigerator, Microwave
Heat Source Central, Heat Pump, Electric
Laundry true
Exterior
Exterior Feature Windows - Insulated, Fenced - Yard, Porch - Covered, Prof Landscaped, Fence - Chain, Deck, Cable Available (TV Only)
Garage Garage Door Opener, Attached, Detached, RV Parking, Main Level
Garage Description Attached, Detached, RV Parking, Garage Door Opener, Main Level, Attached
Amenities Available Golf Course, Other
View Country Setting, Wooded
Parking Type Garage Door Opener, Attached, Detached, RV Parking, Main Level
Garage No
Building
Lot Description Creek, Cul-De-Sac, Private, Wooded, Golf Community
Faces Highway 70 North to left onto Cumberland Cove Drive (Main entrance of Cumberland Cove). Continue to left onto Walker Hollow Drive. Home and sign at end of cul-de-sac.
Sewer Septic Tank
Water Private, Well
Architectural Style Traditional
Additional Building Storage
Structure Type Stone,Other,Cedar,Frame
Others
HOA Fee Include Fire Protection,Grounds Maintenance
Restrictions Yes
Tax ID Map 45 Parcel 12.00
Energy Description Electric
Acceptable Financing New Loan, Cash, Conventional
Listing Terms New Loan, Cash, Conventional
Read Less
Want to know what your home might be worth? Contact us for a FREE valuation!

Our team is ready to help you sell your home for the highest possible price ASAP
GET MORE INFORMATION






