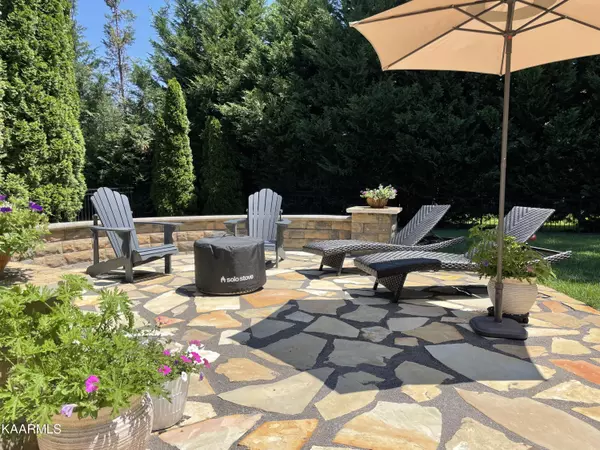$810,000
$825,000
1.8%For more information regarding the value of a property, please contact us for a free consultation.
1204 Gettysvue Way Knoxville, TN 37922
5 Beds
4 Baths
3,672 SqFt
Key Details
Sold Price $810,000
Property Type Single Family Home
Sub Type Residential
Listing Status Sold
Purchase Type For Sale
Square Footage 3,672 sqft
Price per Sqft $220
Subdivision Gettysvue - The Racquet Club At Gettysvue
MLS Listing ID 1214656
Sold Date 03/15/23
Style Traditional
Bedrooms 5
Full Baths 3
Half Baths 1
HOA Fees $63/qua
Originating Board East Tennessee REALTORS® MLS
Year Built 1996
Lot Size 4,356 Sqft
Acres 0.1
Property Description
Short distance to A.L. Lotts Elementary and Gettysvue homeowner's private pool, playground and Pickleball courts. This impeccably maintained home is located in desirable Gettysvue subdivision in convenient West Knoxville. This Stephen Fuller designed home has 2 BRs on the main level in addition to the owner's suite. Large sunken great room with vaulted ceilings, formal dining room, eat-in kitchen with double ovens, granite tops and lovely keeping area. Two additional bedrooms and bonus room upstairs. Beautiful level and fenced backyard has newly added patio with stone pavers and soothing fountain. Relaxing deck off kitchen. You'll want this fabulous home to become YOURS!
*Husky metal cabinets in garage do not convey.
**See below for additional requirements. Mandatory social membership of $184/mo and mandatory food minimum at Club of $120/qtr. Gettysvue social membership includes opportunity to upgrade to golf membership. Social membership includes use of three private dining rooms and members' bar and grill, five tennis courts, three lighted Pickleball courts, junior Olympic-size swimming pool with baby pool, a Gettysvue homeowners' only pool on Racquet Club side of Westland, 4,200 SF fitness center with 24/7 access and Kids Club at clubhouse.
Location
State TN
County Knox County - 1
Area 0.1
Rooms
Other Rooms LaundryUtility, Bedroom Main Level, Extra Storage, Breakfast Room, Great Room, Mstr Bedroom Main Level
Basement Crawl Space
Dining Room Breakfast Bar, Formal Dining Area, Breakfast Room
Interior
Interior Features Cathedral Ceiling(s), Pantry, Walk-In Closet(s), Breakfast Bar
Heating Central, Natural Gas, Electric
Cooling Central Cooling
Flooring Carpet, Hardwood, Tile
Fireplaces Number 1
Fireplaces Type Gas Log
Fireplace Yes
Appliance Dishwasher, Disposal, Tankless Wtr Htr, Smoke Detector, Self Cleaning Oven, Security Alarm, Refrigerator, Microwave
Heat Source Central, Natural Gas, Electric
Laundry true
Exterior
Exterior Feature Irrigation System, Fenced - Yard, Patio, Prof Landscaped, Deck, Cable Available (TV Only)
Garage Attached, Main Level
Garage Spaces 2.0
Garage Description Attached, Main Level, Attached
Pool true
Amenities Available Clubhouse, Golf Course, Playground, Pool
Porch true
Parking Type Attached, Main Level
Total Parking Spaces 2
Garage Yes
Building
Lot Description Golf Community, Level
Faces From Ebenezer, Westland to Gettysvue on LEFT, house on left with circular drive
Sewer Public Sewer
Water Public
Architectural Style Traditional
Structure Type Synthetic Stucco,Frame
Schools
Middle Schools West Valley
High Schools Bearden
Others
HOA Fee Include Some Amenities
Restrictions Yes
Tax ID 144FA007
Energy Description Electric, Gas(Natural)
Acceptable Financing Cash, Conventional
Listing Terms Cash, Conventional
Read Less
Want to know what your home might be worth? Contact us for a FREE valuation!

Our team is ready to help you sell your home for the highest possible price ASAP
GET MORE INFORMATION






