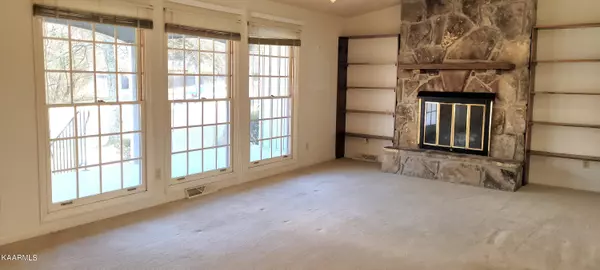$278,699
$258,300
7.9%For more information regarding the value of a property, please contact us for a free consultation.
115 Claremont Rd Oak Ridge, TN 37830
3 Beds
2 Baths
1,782 SqFt
Key Details
Sold Price $278,699
Property Type Single Family Home
Sub Type Residential
Listing Status Sold
Purchase Type For Sale
Square Footage 1,782 sqft
Price per Sqft $156
MLS Listing ID 1216664
Sold Date 03/15/23
Style Traditional
Bedrooms 3
Full Baths 2
Originating Board East Tennessee REALTORS® MLS
Year Built 1985
Lot Size 0.340 Acres
Acres 0.34
Lot Dimensions 128X164X117X111
Property Description
Relax on the gracious front porch with a mountain view! This home is in a most desirable neighborhood with sought after schools. The great room features a vaulted ceiling, stone gas log fireplace flanked by shelving for many treasures. All on one level, handicapped accessible with a level fenced in backyard This home will make you feel right at home! The large eat-in kitchen is a chef's dream with the Gen-Aire cooktop island, lots of prep space, many custom cherry cabinets and built-in China cabinet with glass doors. The dining room is open to the great room and opens to the large stamped stone patio, perfect for entertaining. The master bedroom has a 2 closets (1 is a spacious walk-in). The bathroom was updated by Bath Fitters & has a double vanity & walk-in shower with a seat & grab bars. Bedrooms 2 & 3 are good sizes. Off the kitchen you will find the office with a French door to the patio. The 12x10 utility room can be accessed from the extra wide driveway or the very level entry from the 2 car garage which has shelving, 2 doors & openers. Make this charming home yours and enjoy the mature Dogwoods, red maples & the convenient location! Seller is offering a Supreme Coverage 2-10 Home Buyers Warranty for 1 year!
All offers to be submitted by noon Monday, January 30th.
Location
State TN
County Anderson County - 30
Area 0.34
Rooms
Other Rooms LaundryUtility, DenStudy, Extra Storage, Office, Great Room, Mstr Bedroom Main Level
Basement Crawl Space, Outside Entr Only
Dining Room Eat-in Kitchen, Formal Dining Area
Interior
Interior Features Cathedral Ceiling(s), Island in Kitchen, Walk-In Closet(s), Eat-in Kitchen
Heating Central, Natural Gas
Cooling Central Cooling, Ceiling Fan(s)
Flooring Carpet, Hardwood, Parquet, Vinyl
Fireplaces Number 1
Fireplaces Type Stone, Wood Burning, Gas Log
Fireplace Yes
Appliance Dishwasher, Disposal, Smoke Detector
Heat Source Central, Natural Gas
Laundry true
Exterior
Exterior Feature Windows - Insulated, Fenced - Yard, Patio, Porch - Covered, Prof Landscaped, Fence - Chain, Doors - Storm
Garage Attached, Side/Rear Entry, Main Level, Off-Street Parking
Garage Spaces 2.0
Garage Description Attached, SideRear Entry, Main Level, Off-Street Parking, Attached
View Other
Porch true
Parking Type Attached, Side/Rear Entry, Main Level, Off-Street Parking
Total Parking Spaces 2
Garage Yes
Building
Lot Description Irregular Lot, Level, Rolling Slope
Faces Pellissippi Parkway/Hwy1-62 to R-Edgemoor Rd,bear to Melton Lake Dr, L-Emory Valley rd, R-Dana Dr, R- Dayton, R-Cumberland Valley Dr, R Claremont to 115 on Right. Or from Lafayette Dr in Oak Ridge turn onto Emory Valley Rd, L-Dana Dr, L-Dayton, R-Cumberland View, R-Claremont to 115 on Right
Sewer Public Sewer
Water Public
Architectural Style Traditional
Structure Type Vinyl Siding,Other,Frame
Schools
Middle Schools Jefferson
High Schools Oak Ridge
Others
Restrictions Yes
Tax ID 094K B 006.00
Energy Description Gas(Natural)
Acceptable Financing New Loan, Cash, Conventional
Listing Terms New Loan, Cash, Conventional
Read Less
Want to know what your home might be worth? Contact us for a FREE valuation!

Our team is ready to help you sell your home for the highest possible price ASAP
GET MORE INFORMATION






