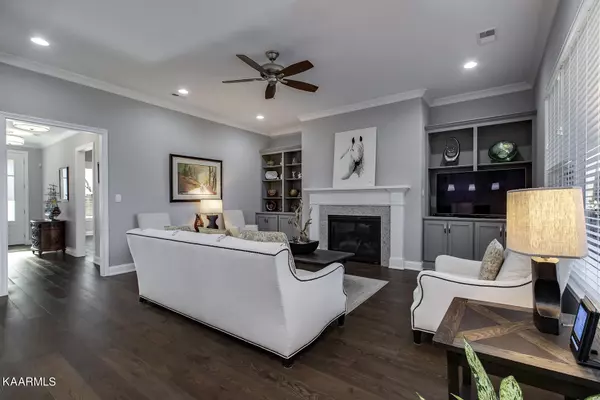$612,000
$610,000
0.3%For more information regarding the value of a property, please contact us for a free consultation.
333 Mingo WAY Loudon, TN 37774
3 Beds
3 Baths
2,359 SqFt
Key Details
Sold Price $612,000
Property Type Single Family Home
Sub Type Residential
Listing Status Sold
Purchase Type For Sale
Square Footage 2,359 sqft
Price per Sqft $259
Subdivision Tanasi Shores
MLS Listing ID 1215732
Sold Date 03/14/23
Style Traditional
Bedrooms 3
Full Baths 3
HOA Fees $167/mo
Originating Board East Tennessee REALTORS® MLS
Year Built 2019
Lot Size 0.270 Acres
Acres 0.27
Lot Dimensions 93X144X143X67
Property Description
Excellent buy! Beautiful, like new home, centrally located within Tellico Village. 3 bedrooms and 3 full baths, with separate office. Finished bonus room has built in speakers. Currently used as a media room. It is the 3rd bedroom on the floor plan. Has it's own full bath. Bonus room furniture, TV and accessories are an option to purchase. Additional storage space in attic that is accessed from bonus room. Large island, walk in pantry, and mudroom. Stainless steel appliances. Bosch refrigerator and dishwasher. Covered front porch. Screened porch on back. Gas fireplace with built-ins on each side. Engineered hardwood throughout main level with exception of tile in baths and laundry room. Carpet in bonus room. Includes irrigation system, termite bait system. Crawl space completely encapsulated with dehumidifier. Square footage is approximate. Buyer to confirm.
Location
State TN
County Loudon County - 32
Area 0.27
Rooms
Other Rooms LaundryUtility, Bedroom Main Level, Extra Storage, Office, Great Room, Mstr Bedroom Main Level, Split Bedroom
Basement Crawl Space Sealed
Dining Room Breakfast Bar
Interior
Interior Features Island in Kitchen, Pantry, Walk-In Closet(s), Breakfast Bar, Eat-in Kitchen
Heating Central, Heat Pump, Electric
Cooling Central Cooling, Ceiling Fan(s)
Flooring Carpet, Hardwood, Tile
Fireplaces Number 1
Fireplaces Type Gas Log
Fireplace Yes
Appliance Dishwasher, Disposal, Dryer, Gas Stove, Smoke Detector, Self Cleaning Oven, Security Alarm, Refrigerator, Microwave, Washer
Heat Source Central, Heat Pump, Electric
Laundry true
Exterior
Exterior Feature Irrigation System, Windows - Insulated, Patio, Porch - Covered, Porch - Screened, Prof Landscaped, Cable Available (TV Only)
Parking Features Garage Door Opener, Attached, Main Level, Off-Street Parking
Garage Spaces 2.0
Garage Description Attached, Garage Door Opener, Main Level, Off-Street Parking, Attached
Pool true
Amenities Available Clubhouse, Golf Course, Recreation Facilities, Pool, Tennis Court(s)
Porch true
Total Parking Spaces 2
Garage Yes
Building
Lot Description Private, Level, Rolling Slope
Faces Hwy 444W, turn left onto Sequoyah Rd. Left on Mingo Dr. Left on Mingo Way. House is on the right.
Sewer Public Sewer, Other
Water Public
Architectural Style Traditional
Structure Type Stone,Vinyl Siding,Frame
Others
HOA Fee Include Fire Protection
Restrictions Yes
Tax ID 050E A 003.00
Energy Description Electric
Acceptable Financing New Loan, Cash
Listing Terms New Loan, Cash
Read Less
Want to know what your home might be worth? Contact us for a FREE valuation!

Our team is ready to help you sell your home for the highest possible price ASAP





