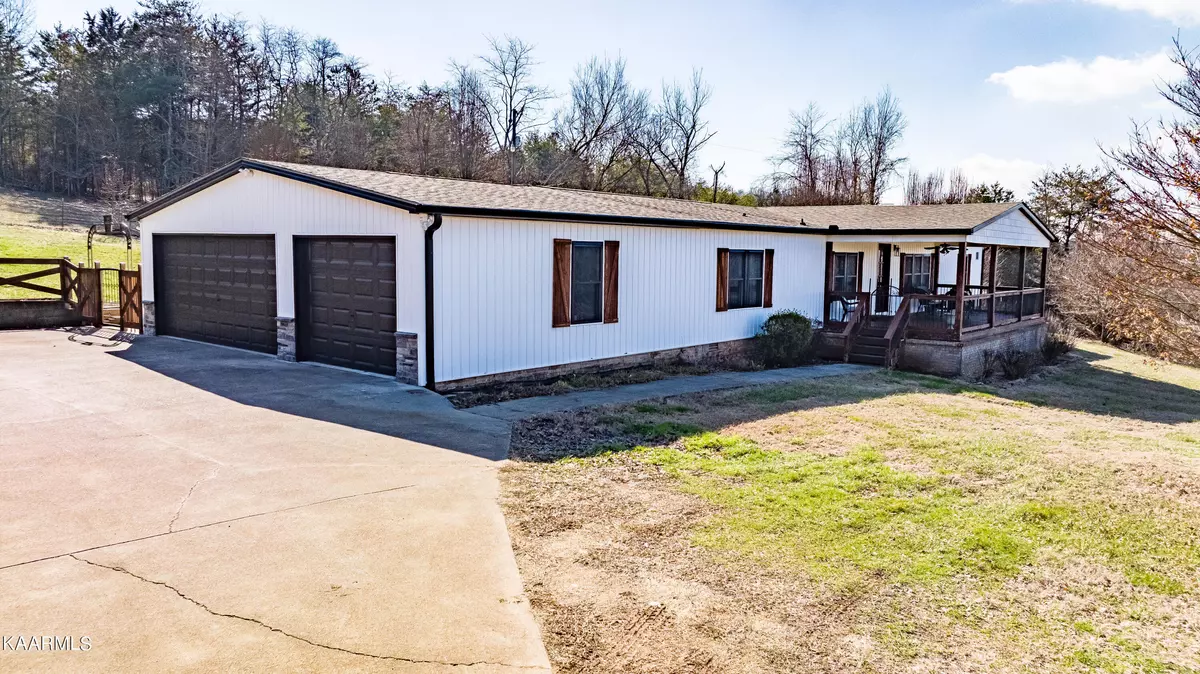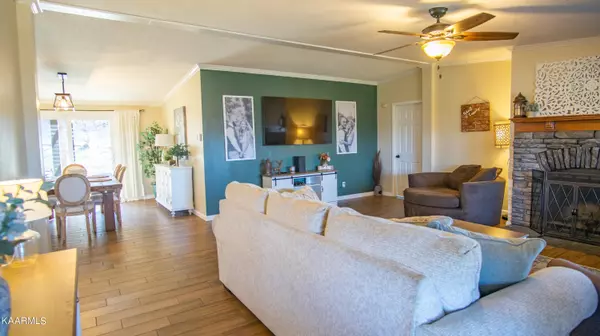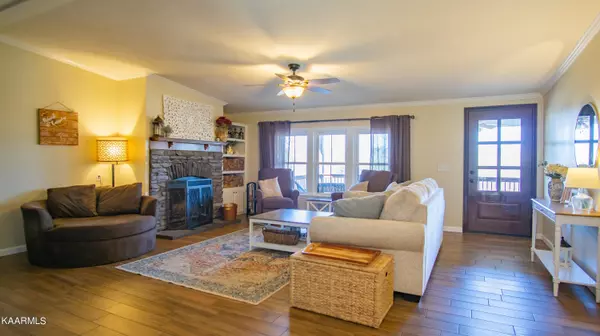$410,000
$374,900
9.4%For more information regarding the value of a property, please contact us for a free consultation.
941 Cloyds Church Rd Greenback, TN 37742
3 Beds
2 Baths
2,240 SqFt
Key Details
Sold Price $410,000
Property Type Single Family Home
Sub Type Residential
Listing Status Sold
Purchase Type For Sale
Square Footage 2,240 sqft
Price per Sqft $183
Subdivision Marble Hill Estates
MLS Listing ID 1217245
Sold Date 03/10/23
Style Manufactured
Bedrooms 3
Full Baths 2
Originating Board East Tennessee REALTORS® MLS
Year Built 2000
Lot Size 3.360 Acres
Acres 3.36
Property Description
Welcome to your own private oasis nestled in Blount County! This stunning 3 bed, 2 bath home has been fully updated & offers all the modern comforts with a rustic charm. The sprawling 3.36 acres of land are perfect for outdoor living and entertaining, with plenty to do with a heated & cooled 3 car garage, 1500 sq ft barn, and above-ground pool! Inside, you'll find a spacious open layout with beautiful stone fireplace and split floor plan. The primary suite boasts a massive bathroom, closet & connected bonus! Not only that, but you'll also have peace of mind with a brand-new hot water heater, roof, siding & insulation, new cedar shutters, flooring, and a new pool deck. Enjoy the best of country living while residing only 20 min from downtown Maryville! Showings will begin Thursday, Feb 9th
Location
State TN
County Blount County - 28
Area 3.36
Rooms
Other Rooms LaundryUtility, Bedroom Main Level, Office, Mstr Bedroom Main Level, Split Bedroom
Basement Crawl Space
Interior
Interior Features Pantry, Walk-In Closet(s), Eat-in Kitchen
Heating Central, Heat Pump, Electric
Cooling Central Cooling, Ceiling Fan(s)
Flooring Laminate, Tile
Fireplaces Number 1
Fireplaces Type Stone, Wood Burning
Fireplace Yes
Appliance Dishwasher, Disposal, Smoke Detector, Refrigerator, Microwave
Heat Source Central, Heat Pump, Electric
Laundry true
Exterior
Exterior Feature Fence - Wood, Fenced - Yard, Patio, Pool - Swim(Abv Grd), Deck
Parking Features Garage Door Opener, Attached, RV Parking, Side/Rear Entry, Main Level
Garage Spaces 3.0
Garage Description Attached, RV Parking, SideRear Entry, Garage Door Opener, Main Level, Attached
View Mountain View, Country Setting, Wooded
Porch true
Total Parking Spaces 3
Garage Yes
Building
Lot Description Private, Level, Rolling Slope
Faces GPS
Sewer Septic Tank
Water Public
Architectural Style Manufactured
Additional Building Barn(s)
Structure Type Vinyl Siding,Brick
Schools
Middle Schools William Blount
High Schools William Blount
Others
Restrictions Yes
Tax ID 076B A 015.00
Energy Description Electric
Read Less
Want to know what your home might be worth? Contact us for a FREE valuation!

Our team is ready to help you sell your home for the highest possible price ASAP





