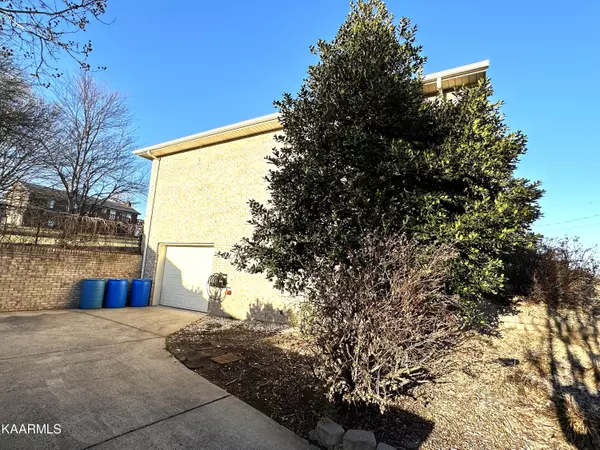$278,300
$225,000
23.7%For more information regarding the value of a property, please contact us for a free consultation.
7052 Crest Ave Talbott, TN 37877
2 Beds
3 Baths
2,347 SqFt
Key Details
Sold Price $278,300
Property Type Single Family Home
Sub Type Residential
Listing Status Sold
Purchase Type For Sale
Square Footage 2,347 sqft
Price per Sqft $118
Subdivision Beacon Hills Ii
MLS Listing ID 1218440
Sold Date 03/09/23
Style Traditional
Bedrooms 2
Full Baths 2
Half Baths 1
Originating Board East Tennessee REALTORS® MLS
Year Built 2004
Lot Size 0.390 Acres
Acres 0.39
Property Description
Situated in the comfortably in Beacon Hills subdivision, this all brick basement ranch is ready for a new owner. Perched atop a gentle slope with a three car garage, and wonderfully, fully fenced, yard, get ready for spring and summer gatherings or lazy relaxation. Enjoy vaulted ceilings in the main living area, spacious and updated kitchen, large walk-in closets, updated ensuite and half bath. Walk out to a fantastic sun room that would be prefectly accompanied by a hot drink and a good read any time of the year. Bring the enteraining to another space with your own covered patio off the sunroom. The lower lever can play host to a third bedroom with a little window revamp., office or storage room, topped off with a bonus area. Online only auction, bring your offers today!
Location
State TN
County Hamblen County - 38
Area 0.39
Rooms
Other Rooms Basement Rec Room, LaundryUtility, Sunroom, Bedroom Main Level, Extra Storage, Office, Mstr Bedroom Main Level
Basement Crawl Space
Interior
Interior Features Cathedral Ceiling(s), Walk-In Closet(s)
Heating Central, Electric
Cooling Central Cooling
Flooring Laminate, Carpet, Tile
Fireplaces Type None
Fireplace No
Appliance Dishwasher, Disposal, Smoke Detector, Self Cleaning Oven, Microwave
Heat Source Central, Electric
Laundry true
Exterior
Exterior Feature Window - Energy Star, Windows - Vinyl, Patio, Fence - Chain
Garage Other, Attached, Basement, Main Level
Garage Spaces 3.0
Garage Description Attached, Basement, Main Level, Attached
Porch true
Parking Type Other, Attached, Basement, Main Level
Total Parking Spaces 3
Garage Yes
Building
Faces From HWY 11E, turn tonto Shaver Dr, L onto S. Crest Ave, property on right, SOP.
Sewer Septic Tank
Water Public
Architectural Style Traditional
Additional Building Storage
Structure Type Brick,Frame
Others
Restrictions Yes
Tax ID 054B G 010.00
Energy Description Electric
Acceptable Financing Cash, Conventional
Listing Terms Cash, Conventional
Read Less
Want to know what your home might be worth? Contact us for a FREE valuation!

Our team is ready to help you sell your home for the highest possible price ASAP
GET MORE INFORMATION






