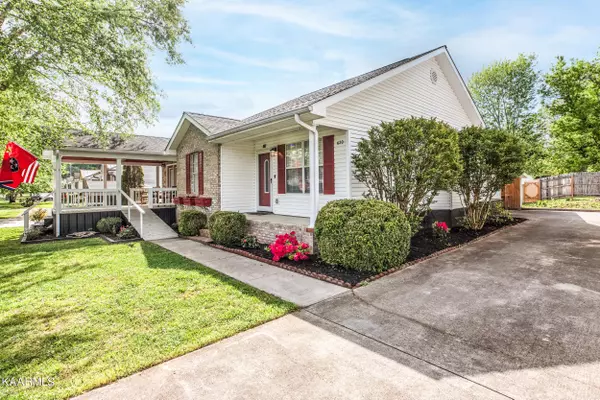$470,000
$489,500
4.0%For more information regarding the value of a property, please contact us for a free consultation.
620 Asbury Drive Pigeon Forge, TN 37863
3 Beds
2 Baths
1,486 SqFt
Key Details
Sold Price $470,000
Property Type Single Family Home
Sub Type Residential
Listing Status Sold
Purchase Type For Sale
Square Footage 1,486 sqft
Price per Sqft $316
Subdivision Brookfield Commons
MLS Listing ID 1212540
Sold Date 02/28/23
Style Cottage,Traditional
Bedrooms 3
Full Baths 2
Originating Board East Tennessee REALTORS® MLS
Year Built 1999
Lot Size 1.530 Acres
Acres 1.53
Lot Dimensions 30x70 IRR
Property Description
If you are looking for a beautiful cottage convenient to everything or a turn-key business opportunity look no further. Seller is including all appliances, decorations, furniture and all things from kitchen wares to beddings and towels, everything is included for the new owner to move in or immediately operate the property as a vacation rental. This beautiful cottage is in a peaceful, residential neighborhood with NO HOA. Within walking distance of the west Prong of the Little Pigeon River, 3 minutes to the parkway, 1.8 Miles to The Island in Pigeon Forge, only 5.2 miles to Dollywood. Current owner remodeled in May 2022 All new Luxury Vinyl Plank Flooring, New light fixtures, new furnishings & all new Décor
The property was made available for Airbnb on 5/9/22 and with a gross average monthly income of $6500 (based on Airbnb's report of completed and upcoming payouts until 12/2022).
Information deemed reliable but not Guaranteed buyer and or buyer's agent to verify.
Location
State TN
County Sevier County - 27
Area 1.53
Rooms
Family Room Yes
Other Rooms Family Room
Basement Crawl Space
Interior
Interior Features Cathedral Ceiling(s), Island in Kitchen, Eat-in Kitchen
Heating Central, Natural Gas, Electric
Cooling Central Cooling, Ceiling Fan(s)
Flooring Vinyl
Fireplaces Number 1
Fireplaces Type Electric, Stone
Fireplace Yes
Appliance Dishwasher, Dryer, Smoke Detector, Refrigerator, Microwave, Washer
Heat Source Central, Natural Gas, Electric
Exterior
Exterior Feature Windows - Insulated, Fence - Privacy, Porch - Covered, Porch - Enclosed, Deck, Doors - Storm, Doors - Energy Star
Garage Attached, Carport, Side/Rear Entry, Main Level, Off-Street Parking
Carport Spaces 1
Garage Description Attached, SideRear Entry, Carport, Main Level, Off-Street Parking, Attached
Parking Type Attached, Carport, Side/Rear Entry, Main Level, Off-Street Parking
Garage No
Building
Lot Description Level
Faces From Sevierville on Parkway 441 turn right onto Henderson Chapel Rd 0.4 mile turn left onto S Asbury Drive 0.2-mile destination will be on right.
Sewer Public Sewer
Water Public
Architectural Style Cottage, Traditional
Additional Building Storage
Structure Type Vinyl Siding,Brick,Frame
Others
Restrictions No
Tax ID 083H A 028.02
Energy Description Electric, Gas(Natural)
Read Less
Want to know what your home might be worth? Contact us for a FREE valuation!

Our team is ready to help you sell your home for the highest possible price ASAP
GET MORE INFORMATION






