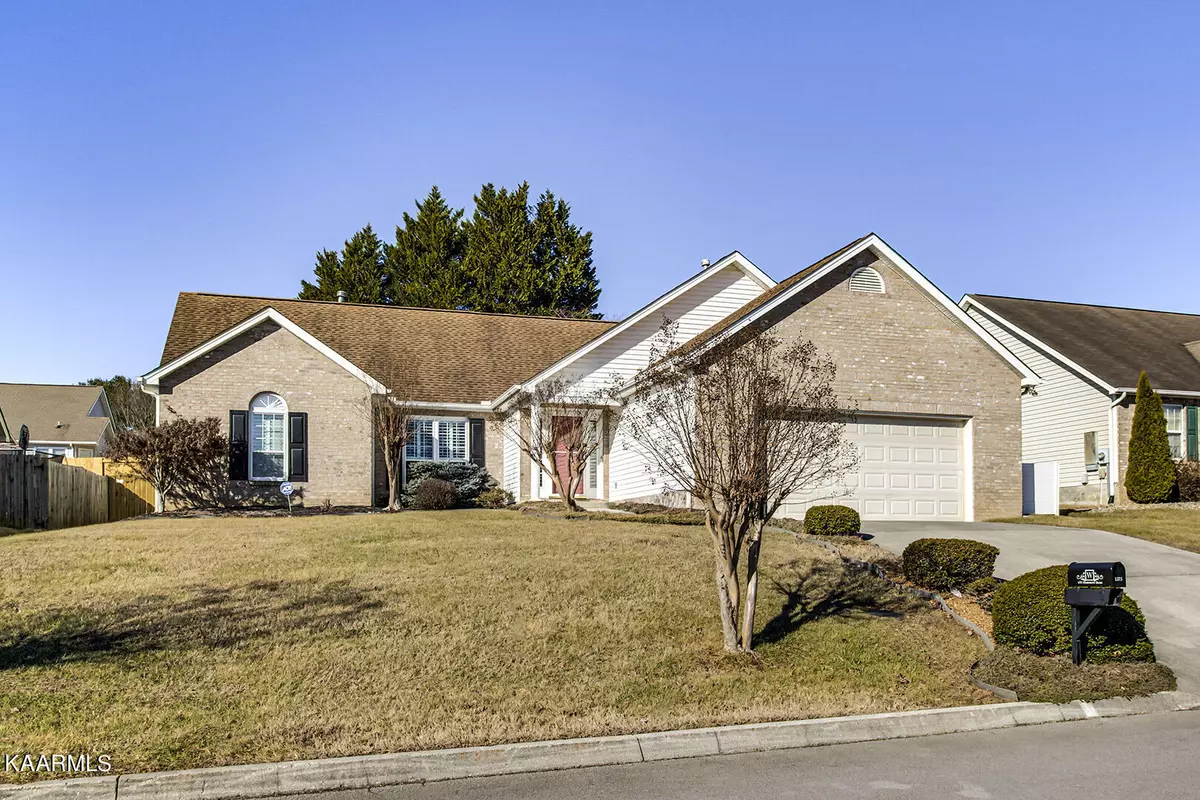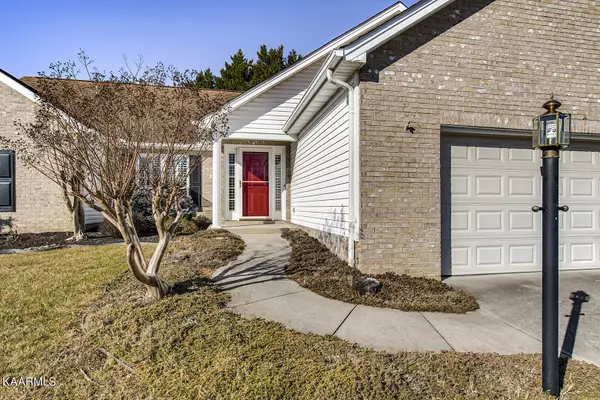$400,000
$389,900
2.6%For more information regarding the value of a property, please contact us for a free consultation.
1575 Maremont Rd Knoxville, TN 37918
3 Beds
2 Baths
1,921 SqFt
Key Details
Sold Price $400,000
Property Type Single Family Home
Sub Type Residential
Listing Status Sold
Purchase Type For Sale
Square Footage 1,921 sqft
Price per Sqft $208
Subdivision Sterchi Village Unit 1
MLS Listing ID 1215077
Sold Date 02/27/23
Style Cottage,Traditional
Bedrooms 3
Full Baths 2
HOA Fees $11/ann
Originating Board East Tennessee REALTORS® MLS
Year Built 2000
Lot Size 8,276 Sqft
Acres 0.19
Lot Dimensions 75X110
Property Description
BACK ON MARKET, Buyer fell through...Hard to find one-level-living! You will love this beautiful, well cared for home, offering the popular split floor plan. Vaulted ceilings and a cozy gas fireplace anchor the spacious great room. The genuine hardwood flooring looks brand new and shutters frame the windows with privacy. Your kitchen boasts abundant solid wood cabinetry with plenty of storage, stainless steel appliances (new dishwasher being installed,) island, beautiful updated backsplash, solid surface counters and 3 large windows! Enjoy the main level primary bedroom with ensuite bathroom offering a roomy double vanity, soothing soaking tub, updated tile, large walk-in shower and Kohler toilet. Your second and third bedrooms share a full hall bathroom. The oversized laundry room conveniently provides a large closet for storing supplies, cleaning products and overflow. Out back, relax on your oversized screened patio, taking in the beautiful views of your nicely landscaped level back yard. It's fenced for privacy and offers a built-in fire pit for entertainment on those chilly evenings. The premium whole house Generac generator does not convey but is negotiable. Sterchi Village is full of friendly neighbors, offers a playground and is conveniently located in North Knoxville. Walking path to Sterchi Hills Park (basketball, tennis court, playground, and pavilion) and Sterchi Hills Dog Park. Recently appraised for well over asking.
Location
State TN
County Knox County - 1
Area 0.19
Rooms
Family Room Yes
Other Rooms LaundryUtility, Bedroom Main Level, Extra Storage, Office, Family Room, Mstr Bedroom Main Level, Split Bedroom
Basement Slab
Dining Room Breakfast Bar, Eat-in Kitchen, Formal Dining Area
Interior
Interior Features Cathedral Ceiling(s), Island in Kitchen, Pantry, Walk-In Closet(s), Breakfast Bar, Eat-in Kitchen
Heating Central, Natural Gas, Electric
Cooling Central Cooling, Ceiling Fan(s)
Flooring Carpet, Hardwood, Tile
Fireplaces Number 1
Fireplaces Type Gas Log
Fireplace Yes
Window Features Drapes
Appliance Dishwasher, Disposal, Dryer, Handicapped Equipped, Smoke Detector, Refrigerator, Microwave, Washer
Heat Source Central, Natural Gas, Electric
Laundry true
Exterior
Exterior Feature Windows - Insulated, Fence - Privacy, Fence - Wood, Fenced - Yard, Patio, Porch - Covered, Porch - Enclosed, Porch - Screened, Prof Landscaped
Garage Garage Door Opener, Attached, Main Level
Garage Spaces 2.0
Garage Description Attached, Garage Door Opener, Main Level, Attached
View Other
Porch true
Parking Type Garage Door Opener, Attached, Main Level
Total Parking Spaces 2
Garage Yes
Building
Lot Description Level, Rolling Slope
Faces I 75 N to Callahan, turn right, go thru first red light to Dane School Rd to left onto Dante Rd, right on Dry Gap, left on Sterchi Village , 2nd left on Maremont, home on left. OR From I-75 N; Use the right lane to take exit 108 for Merchants Dr. Turn right onto Merchants Dr Turn left onto Central Avenue Pike Turn right onto Dry Gap Pike Turn right onto Sterchi Village Blvd Turn left at the 1st cross street onto Maremont Rd.
Sewer Public Sewer
Water Public
Architectural Style Cottage, Traditional
Structure Type Vinyl Siding,Other,Brick,Frame
Schools
Middle Schools Gresham
High Schools Central
Others
Restrictions Yes
Tax ID 058AA059
Energy Description Electric, Gas(Natural)
Read Less
Want to know what your home might be worth? Contact us for a FREE valuation!

Our team is ready to help you sell your home for the highest possible price ASAP
GET MORE INFORMATION






