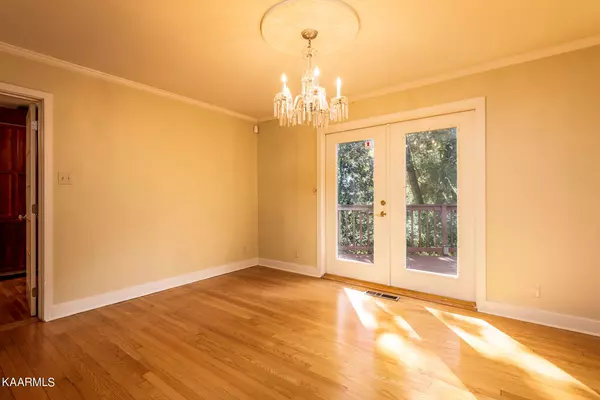$770,000
$769,000
0.1%For more information regarding the value of a property, please contact us for a free consultation.
4020 Alta Vista WAY Knoxville, TN 37919
4 Beds
3 Baths
2,540 SqFt
Key Details
Sold Price $770,000
Property Type Single Family Home
Sub Type Residential
Listing Status Sold
Purchase Type For Sale
Square Footage 2,540 sqft
Price per Sqft $303
Subdivision Sequoyah Hills
MLS Listing ID 1216415
Sold Date 02/28/23
Style Traditional
Bedrooms 4
Full Baths 3
HOA Fees $16/ann
Originating Board East Tennessee REALTORS® MLS
Year Built 1952
Lot Size 1.050 Acres
Acres 1.05
Lot Dimensions 158 x 299 x IRR
Property Description
There are few opportunities to live on over an acre of land in Sequoyah Hills, but this is one of them! You could literally build a guest house in the rear yard and still feel private and secluded. Updated kitchen with rich wood cabinets, granite countertops and stainless appliances. Spacious master suite with walk-in closet, sizable master bath and new energy efficient windows overlooking the private rear yard; Gorgeous family room/sunroom with with stunning Italian flooring opens out to an elevated deck that is accessible from several rooms and overlooks the charming gardens and wooded rear yard; Hardwood floors, several built-ins and ample wood moldings set this home apart from the rest. Expansive screen porch is perfect for entertaining or just hanging out!
Location
State TN
County Knox County - 1
Area 1.05
Rooms
Other Rooms LaundryUtility, Bedroom Main Level, Mstr Bedroom Main Level
Basement Unfinished, Other
Dining Room Formal Dining Area
Interior
Interior Features Pantry, Walk-In Closet(s)
Heating Central, Natural Gas
Cooling Central Cooling
Flooring Carpet, Hardwood, Tile
Fireplaces Number 1
Fireplaces Type Marble, Wood Burning
Fireplace Yes
Appliance Dishwasher, Disposal, Smoke Detector
Heat Source Central, Natural Gas
Laundry true
Exterior
Exterior Feature Windows - Insulated, Porch - Covered, Porch - Screened, Prof Landscaped, Deck
Garage Attached, Main Level
Garage Spaces 2.0
Garage Description Attached, Main Level, Attached
Parking Type Attached, Main Level
Total Parking Spaces 2
Garage Yes
Building
Lot Description Wooded
Faces Kingston Pike to Scenic Drive. Right on Alta Vista - home is on the left.
Sewer Public Sewer
Water Public
Architectural Style Traditional
Structure Type Brick,Shingle Shake,Frame
Schools
Middle Schools Bearden
High Schools West
Others
Restrictions No
Tax ID 121DC025
Energy Description Gas(Natural)
Acceptable Financing New Loan, Cash, Conventional
Listing Terms New Loan, Cash, Conventional
Read Less
Want to know what your home might be worth? Contact us for a FREE valuation!

Our team is ready to help you sell your home for the highest possible price ASAP
GET MORE INFORMATION






