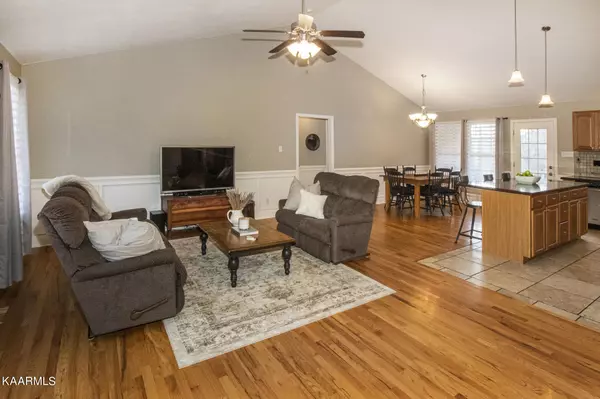$499,000
$499,000
For more information regarding the value of a property, please contact us for a free consultation.
8115 Campbells Point Rd Corryton, TN 37721
4 Beds
3 Baths
3,326 SqFt
Key Details
Sold Price $499,000
Property Type Single Family Home
Sub Type Residential
Listing Status Sold
Purchase Type For Sale
Square Footage 3,326 sqft
Price per Sqft $150
Subdivision Campbells Point
MLS Listing ID 1216288
Sold Date 02/27/23
Style Traditional
Bedrooms 4
Full Baths 3
Originating Board East Tennessee REALTORS® MLS
Year Built 2006
Lot Size 1.000 Acres
Acres 1.0
Property Description
Incredible basement rancher with 4 beds/3 baths/1acre and main bedroom on the ground level, just 25mins from Downtown Knoxville! MUST SEE! Open concept with cathedral ceilings, hardwood floors, and natural lighting. Large island, beautifully tiled backsplash and floors, and stainless appliances in kitchen. Spacious main bedroom with 2 large his/her closets and walk-in shower, soaking tub, double sinks, and tiled floors in the bath. Spare bedrooms have large closets. Laundry room on main. Finished basement with bedroom, 3 closets, full bath, huge living area, and tiled foyer leading to backyard along with separate heated/cooled garage. Screened back deck and partially covered basement patio. Woods in back have mature trees and black walnuts. Yard has underground fence. Newer HVAC and paint
Location
State TN
County Knox County - 1
Area 1.0
Rooms
Family Room Yes
Other Rooms LaundryUtility, Workshop, Bedroom Main Level, Extra Storage, Office, Great Room, Family Room, Mstr Bedroom Main Level, Split Bedroom
Basement Finished, Walkout
Dining Room Formal Dining Area
Interior
Interior Features Cathedral Ceiling(s), Island in Kitchen, Walk-In Closet(s)
Heating Central, Electric
Cooling Central Cooling
Flooring Carpet, Hardwood, Tile
Fireplaces Type None
Fireplace No
Appliance Dishwasher, Disposal, Smoke Detector, Security Alarm, Refrigerator, Microwave
Heat Source Central, Electric
Laundry true
Exterior
Exterior Feature Patio, Porch - Covered, Porch - Screened, Deck
Garage Attached, Main Level
Garage Spaces 2.0
Garage Description Attached, Main Level, Attached
View Country Setting
Porch true
Parking Type Attached, Main Level
Total Parking Spaces 2
Garage Yes
Building
Lot Description Level
Faces Tazewell pike to Campbells Point Rd; easy drive
Sewer Public Sewer
Water Public
Architectural Style Traditional
Structure Type Vinyl Siding,Brick,Frame
Schools
Middle Schools Gibbs
High Schools Gibbs
Others
Restrictions Yes
Tax ID 013BA040
Energy Description Electric
Read Less
Want to know what your home might be worth? Contact us for a FREE valuation!

Our team is ready to help you sell your home for the highest possible price ASAP
GET MORE INFORMATION






