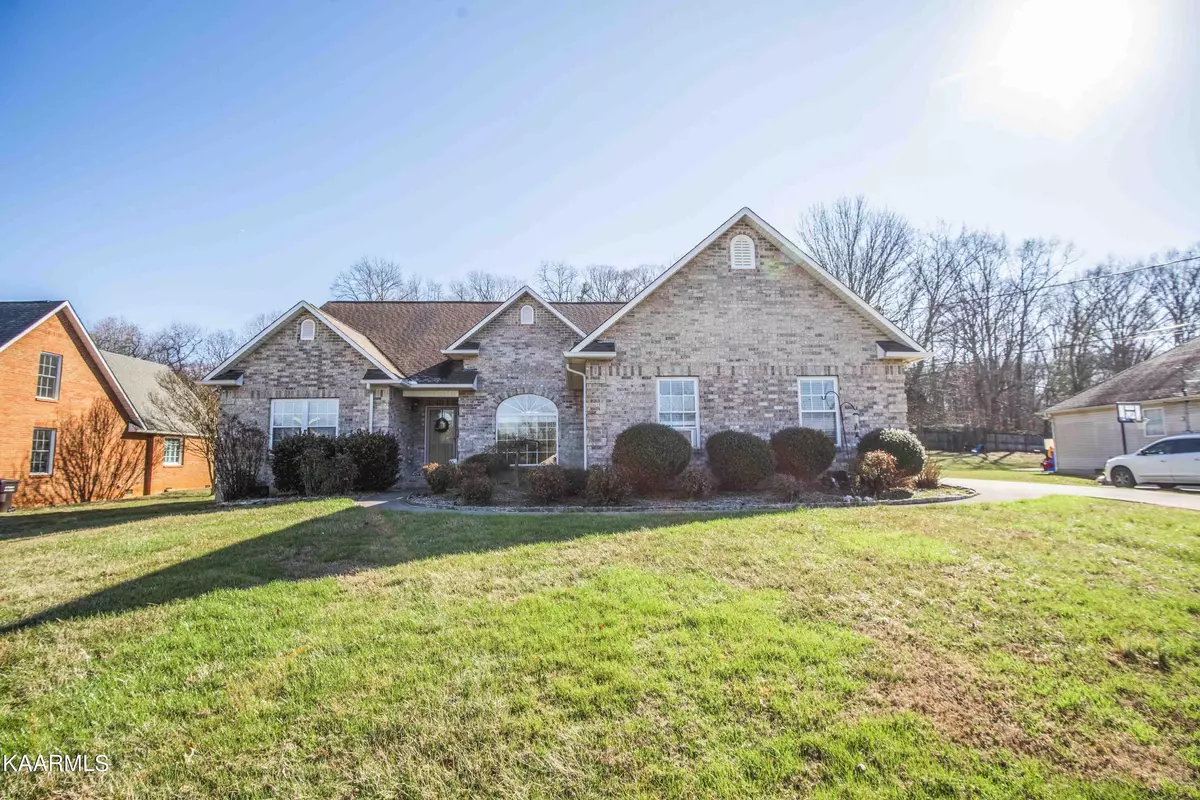$535,000
$525,000
1.9%For more information regarding the value of a property, please contact us for a free consultation.
131 Brentwood PL Lenoir City, TN 37772
3 Beds
3 Baths
2,550 SqFt
Key Details
Sold Price $535,000
Property Type Single Family Home
Sub Type Residential
Listing Status Sold
Purchase Type For Sale
Square Footage 2,550 sqft
Price per Sqft $209
Subdivision Brentwood
MLS Listing ID 1215708
Sold Date 02/24/23
Style Traditional
Bedrooms 3
Full Baths 3
Originating Board East Tennessee REALTORS® MLS
Year Built 2002
Lot Size 0.540 Acres
Acres 0.54
Property Description
Highly sought after one level 3 bedroom, 3 bathroom home with in-ground gunite pool in the desirable Brentwood Place neighborhood between Lenoir City and Farragut. Luxurious features such as vaulted ceilings throughout, central vacuum system, and large concrete patio leading to the pool that is perfect for entertaining are just a few of the perks this home has to offer. This home has had many updates over the last year including: newly refinished hardwood floors in the main areas, new paint, new gas water heater, new sand filter for the pool, new psi valve, new dishwasher, fiber optic internet installed, and more. The large lot is great for those looking for privacy as it continues beyond the fence and back into the tree line. Storage shed conveys with the house and some other outdoor items/pool items are negotiable.
Location
State TN
County Loudon County - 32
Area 0.54
Rooms
Other Rooms LaundryUtility, Bedroom Main Level, Extra Storage, Breakfast Room, Mstr Bedroom Main Level, Split Bedroom
Basement Crawl Space
Dining Room Formal Dining Area
Interior
Interior Features Cathedral Ceiling(s), Island in Kitchen, Walk-In Closet(s)
Heating Central, Natural Gas, Electric
Cooling Central Cooling
Flooring Carpet, Hardwood
Fireplaces Number 1
Fireplaces Type Other, Gas Log
Fireplace Yes
Appliance Central Vacuum, Dishwasher, Disposal, Gas Stove, Smoke Detector, Self Cleaning Oven, Microwave
Heat Source Central, Natural Gas, Electric
Laundry true
Exterior
Exterior Feature Windows - Vinyl, Windows - Insulated, Fence - Privacy, Fence - Wood, Patio, Pool - Swim (Ingrnd), Porch - Covered, Prof Landscaped
Garage Garage Door Opener, Other, Attached, Side/Rear Entry, Main Level
Garage Spaces 2.0
Garage Description Attached, SideRear Entry, Garage Door Opener, Main Level, Attached
View Other
Porch true
Parking Type Garage Door Opener, Other, Attached, Side/Rear Entry, Main Level
Total Parking Spaces 2
Garage Yes
Building
Lot Description Level
Faces Hwy 11 From LC to right on Shaw Ferry, turn right immediately into Brentwood to house on left. Sign in yard.
Sewer Septic Tank
Water Public
Architectural Style Traditional
Additional Building Storage
Structure Type Other,Brick
Others
Restrictions Yes
Tax ID 015E A 014.00
Energy Description Electric, Gas(Natural)
Acceptable Financing New Loan, Cash, Conventional
Listing Terms New Loan, Cash, Conventional
Read Less
Want to know what your home might be worth? Contact us for a FREE valuation!

Our team is ready to help you sell your home for the highest possible price ASAP
GET MORE INFORMATION






