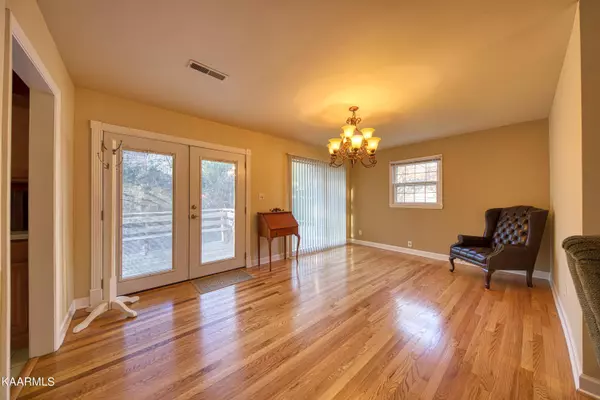$299,000
$299,000
For more information regarding the value of a property, please contact us for a free consultation.
4621 Landon DR Knoxville, TN 37921
4 Beds
2 Baths
1,884 SqFt
Key Details
Sold Price $299,000
Property Type Single Family Home
Sub Type Residential
Listing Status Sold
Purchase Type For Sale
Square Footage 1,884 sqft
Price per Sqft $158
Subdivision Cumberland Estates Sec 5
MLS Listing ID 1214091
Sold Date 02/24/23
Style Traditional
Bedrooms 4
Full Baths 2
Originating Board East Tennessee REALTORS® MLS
Year Built 1960
Lot Size 0.370 Acres
Acres 0.37
Lot Dimensions 110x150
Property Description
Ring in the new year with this New Orleans style home situated on a large corner lot. Quiet neighborhood convenient to shopping and amenities. Living room has a beautiful wood burning fireplace with access to two walkout decks. Kitchen and bathrooms have been previously updated. Upstairs bath features a walk-in shower with corner seat. Refinished hardwood floors throughout the 1st floor. Lower level features low maintenance ceramic tile. This area - with a sizable den, bedroom, and full bath - could easily be reimagined as separate living quarters. One is within walking distance to Cumberland Estates Park which is a fenced in park on over 26 acres which includes a playground, picnic tables, and unpaved trails. In addition to the park is... ...Cumberland Estates Park which is a fenced in park on over 26 acres which includes a playground, picnic tables, and unpaved trails. In addition to the park is Cumberland Estates Recreation Center, one of the largest in Knoxville boasting a full-sized gym, fully-equipped weight room, a dance studio, and meeting/game room. Book your showing today!
Location
State TN
County Knox County - 1
Area 0.37
Rooms
Family Room Yes
Other Rooms Basement Rec Room, LaundryUtility, Extra Storage, Office, Family Room, Mstr Bedroom Main Level
Basement Finished, Slab
Interior
Heating Central, Ceiling, Electric
Cooling Central Cooling, Ceiling Fan(s)
Flooring Hardwood, Tile
Fireplaces Number 1
Fireplaces Type Brick, Wood Burning
Fireplace Yes
Appliance Dishwasher, Dryer, Smoke Detector, Self Cleaning Oven, Security Alarm, Microwave, Washer
Heat Source Central, Ceiling, Electric
Laundry true
Exterior
Exterior Feature Windows - Wood, Windows - Vinyl, Windows - Storm, Deck, Balcony
Garage Basement, Side/Rear Entry, Off-Street Parking
Garage Spaces 1.0
Garage Description SideRear Entry, Basement, Off-Street Parking
Amenities Available Recreation Facilities
Parking Type Basement, Side/Rear Entry, Off-Street Parking
Total Parking Spaces 1
Garage Yes
Building
Lot Description Corner Lot, Level
Faces East on Oak Ridge Hwy., LEFT onto Palmetto (at the Weigles). LEFT onto Landon Dr. Home is on the left: corner of Landon and Dalewood
Sewer Public Sewer
Water Shared Well
Architectural Style Traditional
Structure Type Brick,Block,Other
Schools
Middle Schools Northwest
High Schools Karns
Others
Restrictions No
Tax ID 079LB010
Energy Description Electric
Read Less
Want to know what your home might be worth? Contact us for a FREE valuation!

Our team is ready to help you sell your home for the highest possible price ASAP
GET MORE INFORMATION






