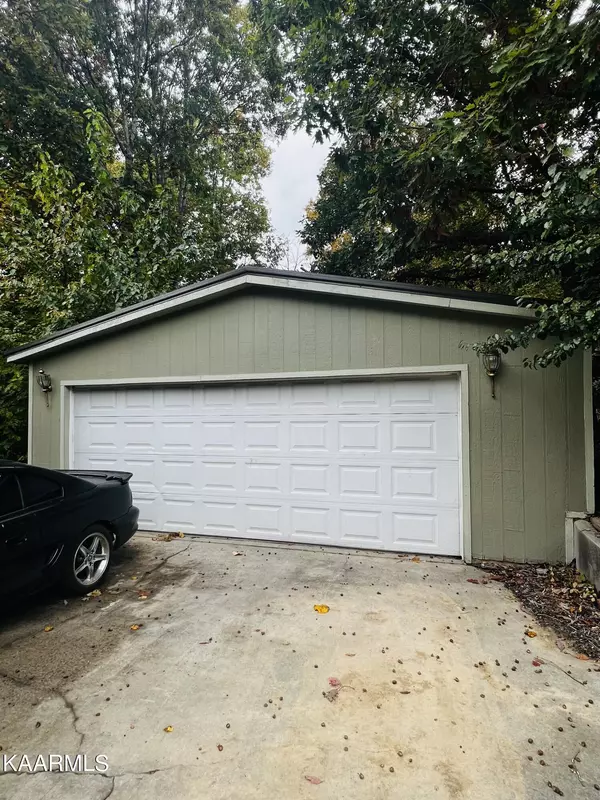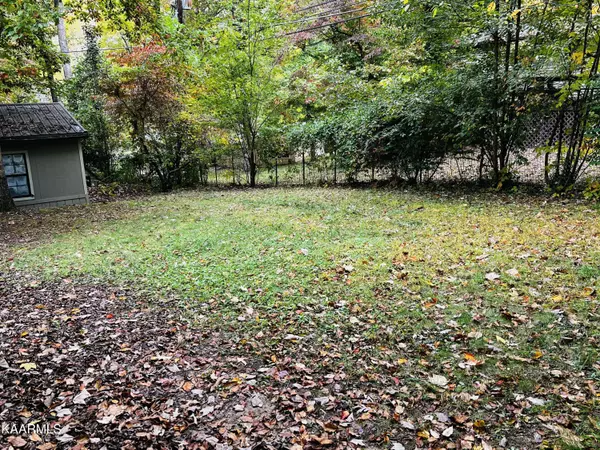$106,000
$134,900
21.4%For more information regarding the value of a property, please contact us for a free consultation.
247 Dartmoor DR Crossville, TN 38558
3 Beds
2 Baths
1,440 SqFt
Key Details
Sold Price $106,000
Property Type Single Family Home
Sub Type Residential
Listing Status Sold
Purchase Type For Sale
Square Footage 1,440 sqft
Price per Sqft $73
Subdivision Wilshire
MLS Listing ID 1209408
Sold Date 02/24/23
Style Manufactured
Bedrooms 3
Full Baths 2
HOA Fees $87/mo
Originating Board East Tennessee REALTORS® MLS
Year Built 1990
Lot Size 0.400 Acres
Acres 0.4
Lot Dimensions 100X100
Property Description
Tenants have moved out, and seller is motivated! 3 bed 2 bath manufactured home with a bonus room, and on a permanent foundation. Situated in the heart of Fairfield Glade. This home was used as a rental, and has generated income for several years. With a good cleaning and a few minor repairs, this could be the place of your dreams. Home comes with an oversized two car garage and workshop. Additional storage shed also conveys, partially fenced back yard in a quiet setting. Loaded with potential and a great price! Buyer to verify all information before making an informed offer.
Location
State TN
County Cumberland County - 34
Area 0.4
Rooms
Other Rooms Sunroom, Workshop, Extra Storage
Basement Crawl Space
Interior
Heating Central, Electric
Cooling Central Cooling, Ceiling Fan(s)
Flooring Vinyl
Fireplaces Type None
Fireplace No
Appliance Dishwasher, Smoke Detector, Self Cleaning Oven, Refrigerator
Heat Source Central, Electric
Exterior
Exterior Feature Fence - Privacy, Porch - Covered, Porch - Enclosed, Deck
Garage Detached, Side/Rear Entry, Main Level, Off-Street Parking
Garage Spaces 2.0
Garage Description Detached, SideRear Entry, Main Level, Off-Street Parking
Pool true
Community Features Sidewalks
Amenities Available Storage, Golf Course, Playground, Recreation Facilities, Sauna, Security, Pool, Tennis Court(s)
View Country Setting
Parking Type Detached, Side/Rear Entry, Main Level, Off-Street Parking
Total Parking Spaces 2
Garage Yes
Building
Lot Description Other, Golf Community, Level
Faces Take Exit 322, then Peavine Rd for 6.2 miles. Turn left. Go .8 mi, turn right onto Dartmoor Dr. 2nd driveway on left.
Sewer Septic Tank
Water Public
Architectural Style Manufactured
Additional Building Storage, Workshop
Structure Type Vinyl Siding,Block,Frame
Schools
Middle Schools Crab Orchard
High Schools Stone Memorial
Others
HOA Fee Include All Amenities,Trash,Sewer
Restrictions Yes
Tax ID 065J C 024.00
Energy Description Electric
Acceptable Financing New Loan, Cash, Conventional
Listing Terms New Loan, Cash, Conventional
Read Less
Want to know what your home might be worth? Contact us for a FREE valuation!

Our team is ready to help you sell your home for the highest possible price ASAP
GET MORE INFORMATION






