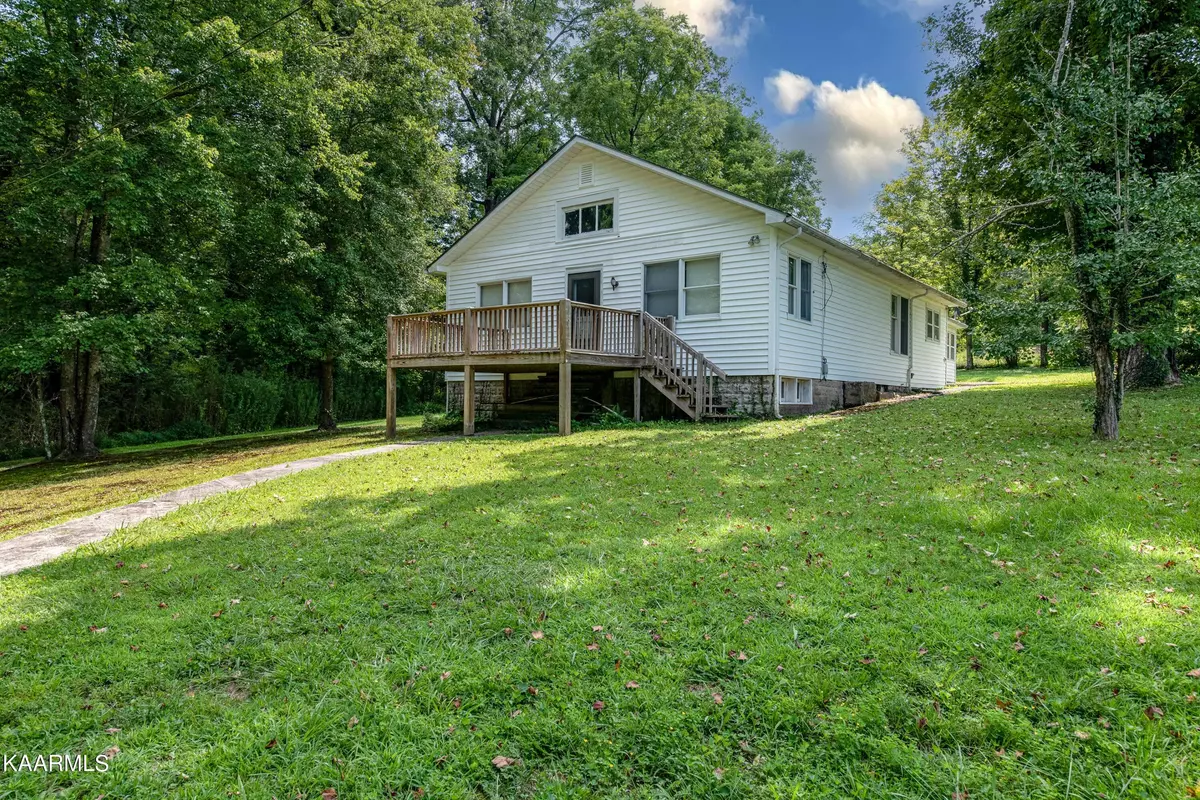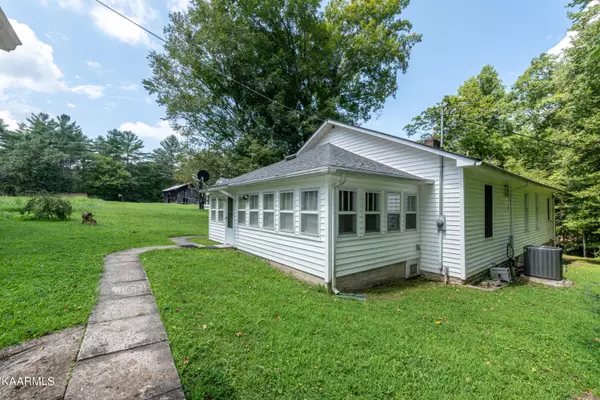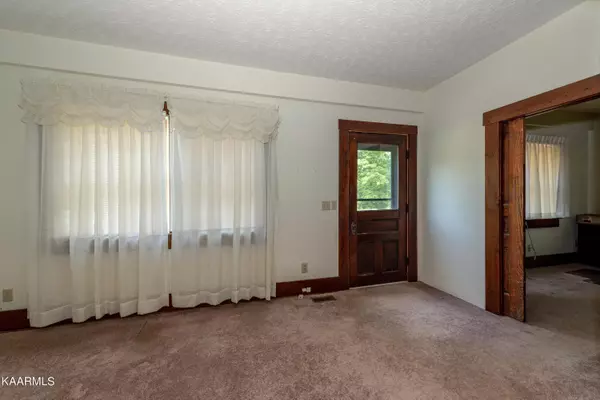$365,000
$374,000
2.4%For more information regarding the value of a property, please contact us for a free consultation.
1121 Old Harriman Hwy Harriman, TN 37748
2 Beds
2 Baths
1,668 SqFt
Key Details
Sold Price $365,000
Property Type Single Family Home
Sub Type Residential
Listing Status Sold
Purchase Type For Sale
Square Footage 1,668 sqft
Price per Sqft $218
MLS Listing ID 1204750
Sold Date 02/17/23
Style Traditional
Bedrooms 2
Full Baths 2
Originating Board East Tennessee REALTORS® MLS
Year Built 1920
Lot Size 31.120 Acres
Acres 31.12
Lot Dimensions 193 x 1173 x 1171 x IRR
Property Description
Welcome home to this wonderful property located in a nice rural setting, yet not far from major roadways for easy commute. With over 30 acres, a large barn (appx. 40x50), workshop (appx. 20x30) with concrete floor and more, you will have plenty of possibilities to choose from to get the upmost use of space! There are appx. 2 acres near the large barn that could be cleared again for a nice pasture area which is fairly level. Enjoy the all-weather creek, shade trees, and privacy that this property has to offer in addition to the main home and detached garage. The home was rewired and plumbed around 1988. The large basement would work wonderfully as another workshop or for storage. This property is a must see to appreciate! Buyers to verify information.
Location
State TN
County Morgan County - 35
Area 31.12
Rooms
Basement Unfinished
Interior
Heating Central, Heat Pump, Electric
Cooling Central Cooling
Flooring Carpet, Vinyl
Fireplaces Type None
Fireplace No
Appliance Dishwasher, Self Cleaning Oven, Refrigerator, Microwave
Heat Source Central, Heat Pump, Electric
Exterior
Exterior Feature Deck
Garage Garage Door Opener, Off-Street Parking
Garage Description Garage Door Opener, Off-Street Parking
Parking Type Garage Door Opener, Off-Street Parking
Garage No
Building
Lot Description Wooded
Faces MAKE SURE GPS is taking you to the address in the city of HARRIMAN! From TN-29N/Pine Ridge Rd to S Roane Street, Left onto Carter Ave NW, Right onto Margrave Drive, Left onto State Hwy 29A, approximately 5.4 miles will be 1121. Shared driveway upon entry, bear to the Left.
Sewer Septic Tank
Water Public
Architectural Style Traditional
Additional Building Barn(s)
Structure Type Vinyl Siding,Frame
Schools
Middle Schools Oakdale
High Schools Oakdale
Others
Restrictions No
Tax ID 155 044.00
Energy Description Electric
Acceptable Financing New Loan, Cash, Conventional
Listing Terms New Loan, Cash, Conventional
Read Less
Want to know what your home might be worth? Contact us for a FREE valuation!

Our team is ready to help you sell your home for the highest possible price ASAP
GET MORE INFORMATION






