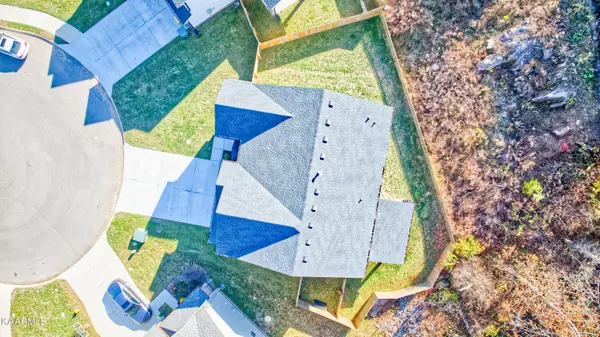$567,500
$585,000
3.0%For more information regarding the value of a property, please contact us for a free consultation.
9805 Foot Path LN Knoxville, TN 37922
4 Beds
3 Baths
2,473 SqFt
Key Details
Sold Price $567,500
Property Type Single Family Home
Sub Type Residential
Listing Status Sold
Purchase Type For Sale
Square Footage 2,473 sqft
Price per Sqft $229
Subdivision Westland Oaks Subdivision Unit 1
MLS Listing ID 1214896
Sold Date 02/15/23
Style Traditional
Bedrooms 4
Full Baths 3
Originating Board East Tennessee REALTORS® MLS
Year Built 2021
Lot Size 4,356 Sqft
Acres 0.1
Lot Dimensions 39.9x105.2xIRR
Property Description
UPGRADES GALORE! Spacious 4 bed/3 bath home with fenced in back yard PLUS bonus room/5th bedroom! Open concept floor plan has large kitchen, SS appliances, custom painted kitchen island, tile backsplash, & granite countertops. Family area has a gas fireplace, built in shelving & leads out to a large covered back patio. Fenced in back yard also has custom dog gate so bring your fur babies! Upstairs you will find a GEORGOUS primary bedroom with large en suite! Double, granite vanities, soaking tub, fully tiled walk-in shower with frameless glass and very spacious walk-in closet finish out the space. Bonus room w/ custom storage can also be utilized as 5th bedroom. Utility room comes with high end washer & dryer! Make this home yours before its gone!! Call to schedule showing. SOP
Location
State TN
County Knox County - 1
Area 0.1
Rooms
Other Rooms LaundryUtility, Bedroom Main Level, Extra Storage
Basement Slab
Dining Room Eat-in Kitchen
Interior
Interior Features Island in Kitchen, Pantry, Walk-In Closet(s), Eat-in Kitchen
Heating Central, Natural Gas, Electric
Cooling Central Cooling
Flooring Carpet
Fireplaces Number 1
Fireplaces Type Other, Gas, Stone, Insert, Ventless, Gas Log
Fireplace Yes
Appliance Dishwasher, Disposal, Dryer, Tankless Wtr Htr, Smoke Detector, Self Cleaning Oven, Refrigerator, Microwave, Washer
Heat Source Central, Natural Gas, Electric
Laundry true
Exterior
Exterior Feature Window - Energy Star, Windows - Vinyl, Windows - Insulated, Fence - Privacy, Porch - Covered, Prof Landscaped, Cable Available (TV Only), Doors - Energy Star
Garage Attached
Garage Spaces 2.0
Garage Description Attached, Attached
Community Features Sidewalks
View Other
Parking Type Attached
Total Parking Spaces 2
Garage Yes
Building
Lot Description Cul-De-Sac, Irregular Lot, Level
Faces From Pellissippi Parkway take Westland Drive Exit, turn right onto Northshore Drive, left onto Ridge Climber, left onto Foot Path Lane.
Sewer Public Sewer
Water Public
Architectural Style Traditional
Structure Type Stone,Vinyl Siding,Other,Brick,Frame
Schools
Middle Schools West Valley
High Schools Bearden
Others
Restrictions Yes
Tax ID 154AF052
Energy Description Electric, Gas(Natural)
Read Less
Want to know what your home might be worth? Contact us for a FREE valuation!

Our team is ready to help you sell your home for the highest possible price ASAP
GET MORE INFORMATION






