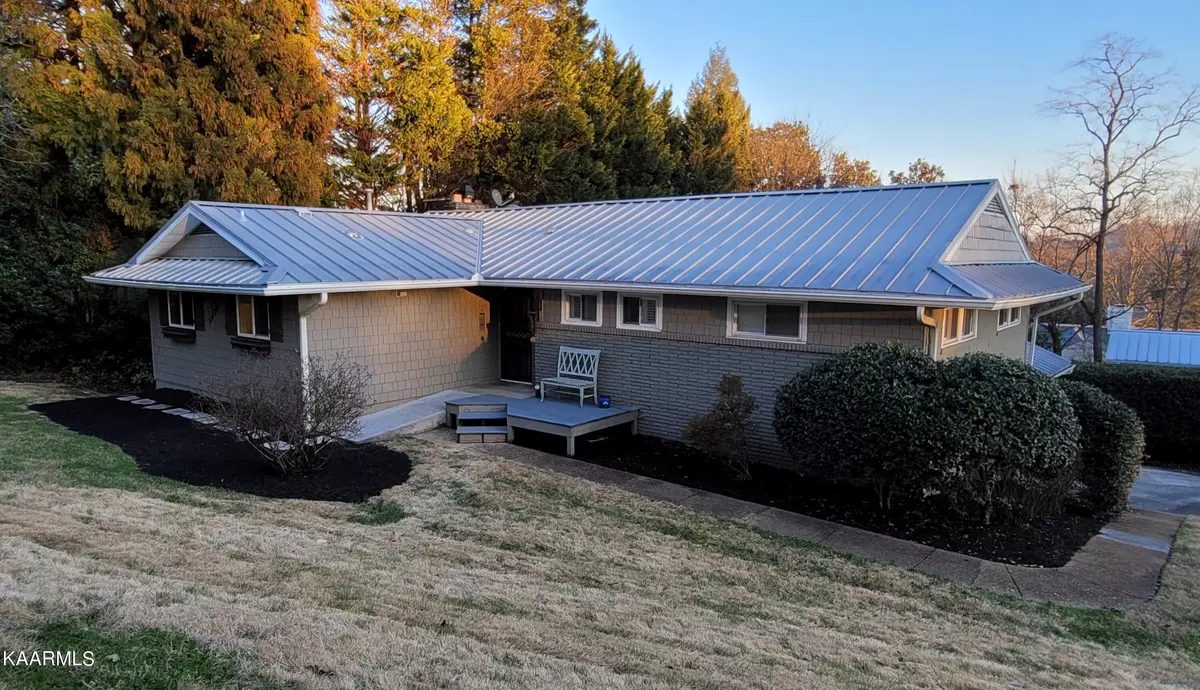$800,000
$789,500
1.3%For more information regarding the value of a property, please contact us for a free consultation.
1074 Scenic DR Knoxville, TN 37919
4 Beds
3 Baths
2,523 SqFt
Key Details
Sold Price $800,000
Property Type Single Family Home
Sub Type Residential
Listing Status Sold
Purchase Type For Sale
Square Footage 2,523 sqft
Price per Sqft $317
Subdivision Sequoyah Hills
MLS Listing ID 1217232
Sold Date 02/17/23
Style Traditional
Bedrooms 4
Full Baths 3
Originating Board East Tennessee REALTORS® MLS
Year Built 1955
Lot Size 0.400 Acres
Acres 0.4
Lot Dimensions 112x200xIrr
Property Description
Beautiful basement rancher located in beloved Sequoyah Hills and within walking distance to Cherokee Boulevard and Whitlow Park! Enjoy easy living in this open concept home with beautiful hardwoods; elegant neutral paint colors; and a spacious kitchen with island, breakfast bar, wine fridge, and stainless appliances. Enjoy the enclosed sunroom with exposed beams and vaulted ceiling year 'round with access to the upper deck with views of the pool. The primary suite boasts a walk-in closet and en-suite with dual sinks and glass enclosed walk-in shower. Outside enjoy the tiered decking with views of the inground pool where summer days and nights can be enjoyed by both family and friends!
Location
State TN
County Knox County - 1
Area 0.4
Rooms
Family Room Yes
Other Rooms Basement Rec Room, LaundryUtility, Sunroom, Workshop, Bedroom Main Level, Extra Storage, Family Room, Mstr Bedroom Main Level
Basement Finished, Plumbed, Unfinished, Walkout
Dining Room Breakfast Room, Other
Interior
Interior Features Island in Kitchen, Pantry, Walk-In Closet(s), Eat-in Kitchen
Heating Central, Natural Gas, Other
Cooling Central Cooling, Ceiling Fan(s)
Flooring Hardwood, Tile
Fireplaces Number 2
Fireplaces Type Other, Brick, Gas Log
Fireplace Yes
Appliance Other, Disposal, Gas Stove, Tankless Wtr Htr, Smoke Detector, Self Cleaning Oven, Microwave
Heat Source Central, Natural Gas, Other
Laundry true
Exterior
Exterior Feature Windows - Insulated, Fence - Wood, Patio, Pool - Swim (Ingrnd), Porch - Covered, Prof Landscaped, Deck, Cable Available (TV Only)
Garage Garage Door Opener, Basement, RV Parking, Side/Rear Entry
Garage Spaces 2.0
Garage Description RV Parking, SideRear Entry, Basement, Garage Door Opener
View Other
Porch true
Parking Type Garage Door Opener, Basement, RV Parking, Side/Rear Entry
Total Parking Spaces 2
Garage Yes
Building
Lot Description Corner Lot
Faces Kingston Pike to Scenic Drive, to right on Scenic. Home is on the corner of Scenic and Cedar Hill.
Sewer Public Sewer
Water Public
Architectural Style Traditional
Structure Type Fiber Cement,Other,Brick,Frame
Schools
Middle Schools Bearden
High Schools West
Others
Restrictions No
Tax ID 121DD001
Energy Description Gas(Natural)
Acceptable Financing New Loan, Cash, Conventional
Listing Terms New Loan, Cash, Conventional
Read Less
Want to know what your home might be worth? Contact us for a FREE valuation!

Our team is ready to help you sell your home for the highest possible price ASAP
GET MORE INFORMATION


