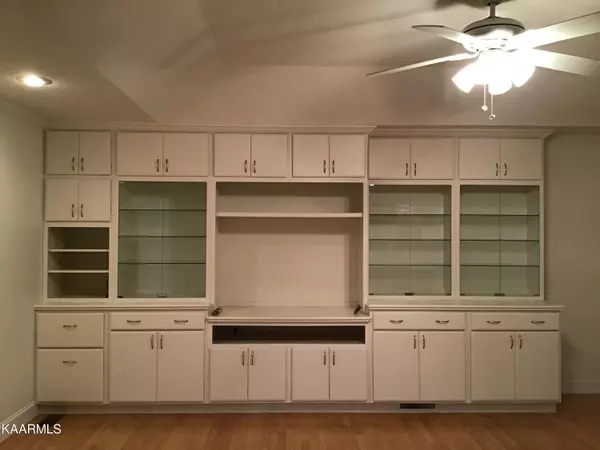$400,000
$450,000
11.1%For more information regarding the value of a property, please contact us for a free consultation.
100 Wilbourn DR Fairfield Glade, TN 38558
4 Beds
4 Baths
2,643 SqFt
Key Details
Sold Price $400,000
Property Type Single Family Home
Sub Type Residential
Listing Status Sold
Purchase Type For Sale
Square Footage 2,643 sqft
Price per Sqft $151
Subdivision Forest Hills
MLS Listing ID 1213115
Sold Date 02/16/23
Style Traditional
Bedrooms 4
Full Baths 3
Half Baths 1
HOA Fees $108/mo
Originating Board East Tennessee REALTORS® MLS
Year Built 2004
Lot Size 0.400 Acres
Acres 0.4
Lot Dimensions 177.68 x 98.52 IRR
Property Description
Looking for a spacious home? Look no more. This ranch with a bonus, hobby or 4th bedroom and full bath upstairs offers lots of room. The spacious great room has custom built-in bookcases, see-thru fireplace shared with sunroom that features cathedral ceiling and lg windows. A large kitchen boasts maple cabinets, pantry cabinet, pull out drawers,
under cabinet lighting and an island with bar. The master en suite is on the main level with walk-in shower and a whirlpool tub below a large window streaming lots of sunshine. A split bedroom layout with a pocket door opening to 2 of the bedrooms with a full bath, ideal arrangement for a live-in parent. Maple flooring except for bedrooms which are carpeted. Oversized garage w/work bench. Heated bathroom floors. Lots of storage space
Location
State TN
County Cumberland County - 34
Area 0.4
Rooms
Other Rooms LaundryUtility, Sunroom, Workshop, Bedroom Main Level, Extra Storage, Breakfast Room, Great Room, Mstr Bedroom Main Level, Split Bedroom
Basement Crawl Space, Slab
Dining Room Eat-in Kitchen, Formal Dining Area, Breakfast Room
Interior
Interior Features Cathedral Ceiling(s), Island in Kitchen, Pantry, Walk-In Closet(s), Eat-in Kitchen
Heating Central, Electric
Cooling Central Cooling, Ceiling Fan(s)
Flooring Carpet, Hardwood, Tile
Fireplaces Number 1
Fireplaces Type See-Thru, Ventless, Gas Log
Fireplace Yes
Appliance Dishwasher, Disposal, Self Cleaning Oven, Refrigerator, Microwave
Heat Source Central, Electric
Laundry true
Exterior
Exterior Feature Windows - Wood, Windows - Vinyl, Deck
Garage Attached
Garage Spaces 2.0
Garage Description Attached, Attached
Pool true
Amenities Available Golf Course, Recreation Facilities, Pool, Tennis Court(s)
View Wooded
Parking Type Attached
Total Parking Spaces 2
Garage Yes
Building
Lot Description Corner Lot, Level
Faces Peavine Rd to left on Stonehenge Dr to left on 2nd Forest Hill Drive to right on Wilbourn Drive. First home on right. Sign on property.
Sewer Public Sewer
Water Public
Architectural Style Traditional
Structure Type Stone,Vinyl Siding,Frame
Others
HOA Fee Include Trash,Sewer
Restrictions Yes
Tax ID 053K A 010.00
Energy Description Electric
Read Less
Want to know what your home might be worth? Contact us for a FREE valuation!

Our team is ready to help you sell your home for the highest possible price ASAP
GET MORE INFORMATION






