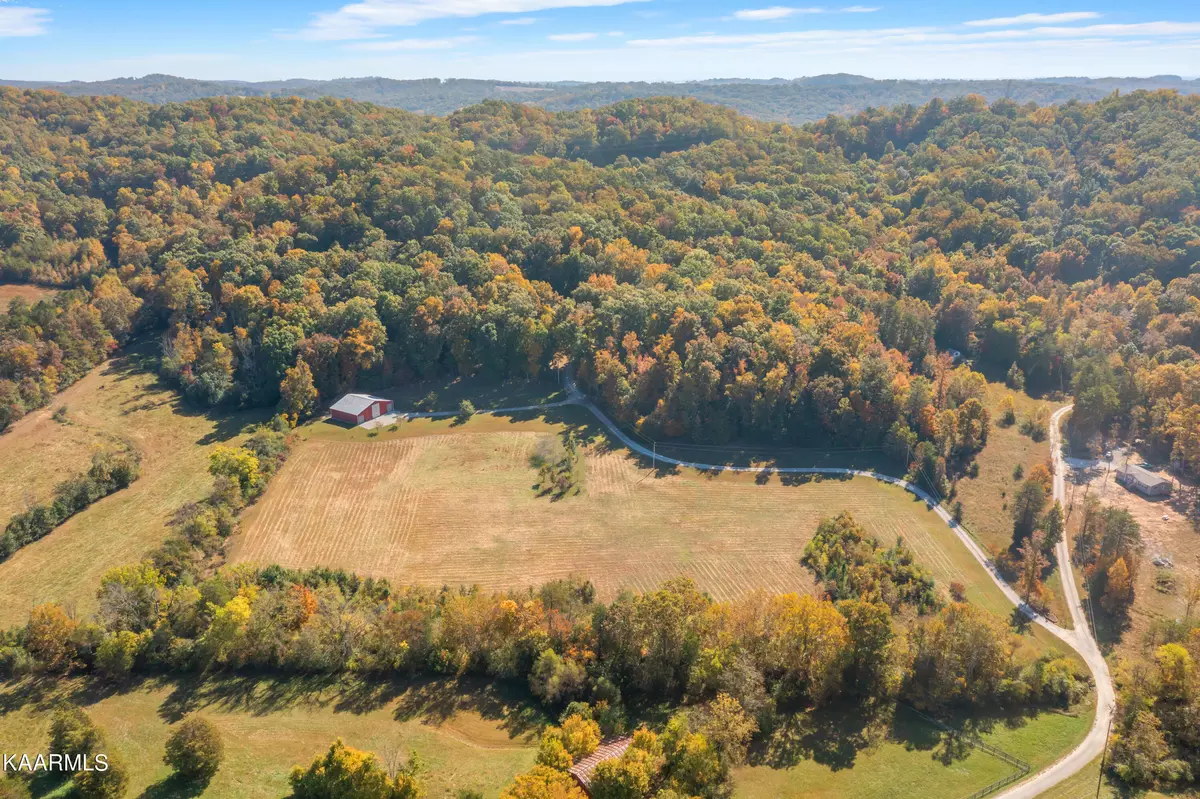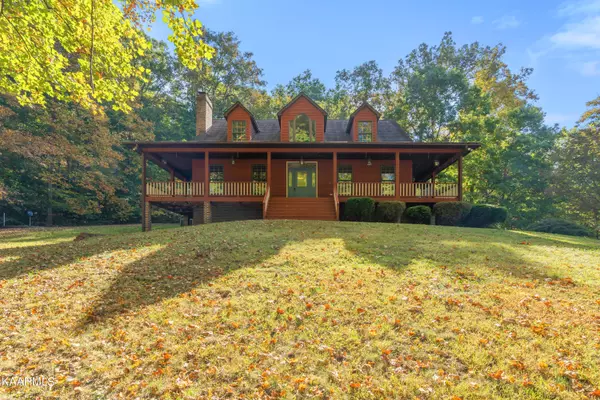$880,000
$995,000
11.6%For more information regarding the value of a property, please contact us for a free consultation.
233 Cross Creek LN Kingston, TN 37763
4 Beds
4 Baths
4,234 SqFt
Key Details
Sold Price $880,000
Property Type Single Family Home
Sub Type Residential
Listing Status Sold
Purchase Type For Sale
Square Footage 4,234 sqft
Price per Sqft $207
Subdivision Breazeale Heirs Prop
MLS Listing ID 1208852
Sold Date 02/10/23
Style Craftsman,Cape Cod,Traditional
Bedrooms 4
Full Baths 3
Half Baths 1
Originating Board East Tennessee REALTORS® MLS
Year Built 1996
Lot Size 18.600 Acres
Acres 18.6
Property Description
Your dream farm awaits! Serene 18.6 Acres in East TN off scenic Hwy 70 convenient to I-40.
Beautiful 4234 sq foot Move in Ready 3+ Bedroom 3.5 Bath Farmhouse with Master on main, Hardwood Floors, High Ceilings, Gas Fireplace and Woodburning Stove in Large Finished Walkout Basement with Pool Table, Guest Room and Full Bath.
Expansive wrap-around Front Porch to enjoy this Certified Natural Wildlife Habitat. Lovely deck with 17' SwimSpa. Fields irrigated by year-round creek, established orchard, berries, pecan trees.
Luxurious oversized pull-thru Barn w/ Loft, Workshop, and Built-ins. Ample Storage for ATVs/Tractors/RV Features 11' clearance with water and electric including 30 amp/120 volt, 200 amp service.
Endless possibilities, come and see for yourself!
Location
State TN
County Roane County - 31
Area 18.6
Rooms
Family Room Yes
Other Rooms Basement Rec Room, LaundryUtility, Workshop, Extra Storage, Family Room, Mstr Bedroom Main Level
Basement Finished, Plumbed, Walkout
Dining Room Eat-in Kitchen, Formal Dining Area
Interior
Interior Features Island in Kitchen, Pantry, Walk-In Closet(s), Eat-in Kitchen
Heating Central, Heat Pump, Propane, Zoned, Electric
Cooling Central Cooling, Ceiling Fan(s), Zoned
Flooring Carpet, Hardwood, Vinyl, Tile
Fireplaces Number 2
Fireplaces Type Brick, Masonry, Insert, Ventless, Wood Burning, Circulating, Wood Burning Stove
Fireplace Yes
Appliance Dishwasher, Disposal, Dryer, Self Cleaning Oven, Refrigerator, Microwave
Heat Source Central, Heat Pump, Propane, Zoned, Electric
Laundry true
Exterior
Exterior Feature Windows - Bay, Patio, Porch - Covered, Deck
Garage RV Garage, Garage Door Opener, Attached, RV Parking, Side/Rear Entry, Main Level, Other
Garage Spaces 2.0
Garage Description Attached, RV Parking, SideRear Entry, Garage Door Opener, Main Level, Other, Attached
View Country Setting, Wooded
Porch true
Parking Type RV Garage, Garage Door Opener, Attached, RV Parking, Side/Rear Entry, Main Level, Other
Total Parking Spaces 2
Garage Yes
Building
Lot Description Creek, Private, Wooded, Level, Rolling Slope
Faces I-40 to exit 356B and travel to Hwy 70. Turn left onto Hwy 70 and then right onto Buck Creek Road. At stop sign turn left and Cross Creek is approximately 1 mile on the left. Road Y's, veer left. Mailbox says Shelden, Barn will be on your left and the house is just up the hill.
Sewer Septic Tank
Water Public, Well
Architectural Style Craftsman, Cape Cod, Traditional
Additional Building Barn(s)
Structure Type Wood Siding,Brick,Cedar,Frame
Others
Restrictions Yes
Tax ID 080 067.00
Energy Description Electric, Propane
Acceptable Financing Cash, Conventional
Listing Terms Cash, Conventional
Read Less
Want to know what your home might be worth? Contact us for a FREE valuation!

Our team is ready to help you sell your home for the highest possible price ASAP
GET MORE INFORMATION






